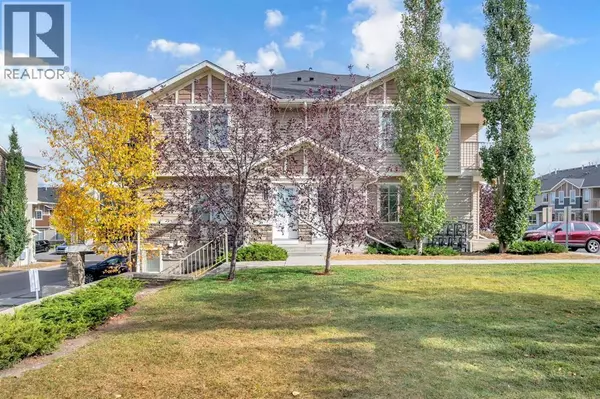HOW MUCH WOULD YOU LIKE TO OFFER FOR THIS PROPERTY?

1706, 250 Sage Valley Road NW Calgary, AB T3R1E7
2 Beds
1 Bath
832 SqFt
UPDATED:
Key Details
Property Type Townhouse
Sub Type Townhouse
Listing Status Active
Purchase Type For Sale
Square Footage 832 sqft
Price per Sqft $396
Subdivision Sage Hill
MLS® Listing ID A2262217
Style Bungalow
Bedrooms 2
Condo Fees $263/mo
Year Built 2015
Property Sub-Type Townhouse
Source Calgary Real Estate Board
Property Description
Location
Province AB
Rooms
Kitchen 1.0
Extra Room 1 Main level 8.25 Ft x 4.92 Ft 4pc Bathroom
Extra Room 2 Main level 9.50 Ft x 9.92 Ft Bedroom
Extra Room 3 Main level 8.08 Ft x 8.67 Ft Dining room
Extra Room 4 Main level 10.25 Ft x 10.92 Ft Kitchen
Extra Room 5 Main level 4.75 Ft x 8.58 Ft Laundry room
Extra Room 6 Main level 14.42 Ft x 12.92 Ft Living room
Interior
Heating Forced air
Cooling None
Flooring Carpeted, Laminate
Exterior
Parking Features No
Fence Not fenced
Community Features Pets Allowed With Restrictions
View Y/N Yes
View View
Total Parking Spaces 1
Private Pool No
Building
Story 1
Architectural Style Bungalow
Others
Ownership Condominium/Strata
Virtual Tour https://youriguide.com/1706_250_sage_valley_rd_calgary_ab/






