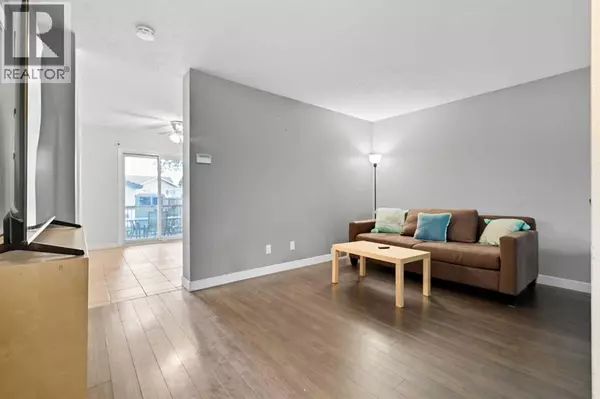HOW MUCH WOULD YOU LIKE TO OFFER FOR THIS PROPERTY?

47 Shawglen Place SW Calgary, AB T2Y1X9
3 Beds
2 Baths
1,104 SqFt
UPDATED:
Key Details
Property Type Single Family Home
Sub Type Freehold
Listing Status Active
Purchase Type For Sale
Square Footage 1,104 sqft
Price per Sqft $452
Subdivision Shawnessy
MLS® Listing ID A2261761
Bedrooms 3
Half Baths 1
Year Built 1983
Lot Size 3,842 Sqft
Acres 3842.72
Property Sub-Type Freehold
Source Calgary Real Estate Board
Property Description
Location
Province AB
Rooms
Kitchen 1.0
Extra Room 1 Lower level 13.00 Ft x 17.83 Ft Storage
Extra Room 2 Lower level 11.25 Ft x 18.00 Ft Furnace
Extra Room 3 Main level 5.42 Ft x 11.17 Ft Dining room
Extra Room 4 Main level 10.58 Ft x 15.17 Ft Living room
Extra Room 5 Main level 10.92 Ft x 14.00 Ft Kitchen
Extra Room 6 Main level 5.08 Ft x 4.58 Ft 2pc Bathroom
Interior
Heating Forced air
Cooling None
Flooring Carpeted, Laminate, Tile
Exterior
Parking Features Yes
Garage Spaces 2.0
Garage Description 2
Fence Fence
View Y/N No
Total Parking Spaces 4
Private Pool No
Building
Lot Description Lawn
Story 2
Others
Ownership Freehold
Virtual Tour https://youriguide.com/47_shawglen_pl_sw_calgary_ab/






