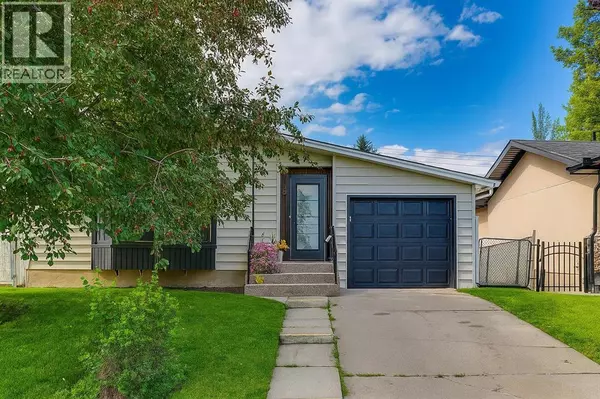HOW MUCH WOULD YOU LIKE TO OFFER FOR THIS PROPERTY?

840 Archwood Road SE Calgary, AB T2J1C4
4 Beds
2 Baths
1,101 SqFt
UPDATED:
Key Details
Property Type Single Family Home
Sub Type Freehold
Listing Status Active
Purchase Type For Sale
Square Footage 1,101 sqft
Price per Sqft $649
Subdivision Acadia
MLS® Listing ID A2261866
Style Bungalow
Bedrooms 4
Year Built 1963
Lot Size 5,005 Sqft
Acres 0.114904
Property Sub-Type Freehold
Source Calgary Real Estate Board
Property Description
Location
Province AB
Rooms
Kitchen 1.0
Extra Room 1 Basement 29.08 Ft x 11.08 Ft Family room
Extra Room 2 Basement 17.75 Ft x 9.75 Ft Recreational, Games room
Extra Room 3 Basement 11.58 Ft x 9.92 Ft Bedroom
Extra Room 4 Basement Measurements not available 3pc Bathroom
Extra Room 5 Main level 15.42 Ft x 10.75 Ft Kitchen
Extra Room 6 Main level 9.92 Ft x 8.17 Ft Dining room
Interior
Heating Forced air
Cooling None
Flooring Carpeted, Ceramic Tile, Vinyl Plank
Fireplaces Number 1
Exterior
Parking Features Yes
Garage Spaces 1.0
Garage Description 1
Fence Fence
View Y/N No
Total Parking Spaces 2
Private Pool No
Building
Lot Description Lawn
Story 1
Architectural Style Bungalow
Others
Ownership Freehold
Virtual Tour https://vimeo.com/1124387467






