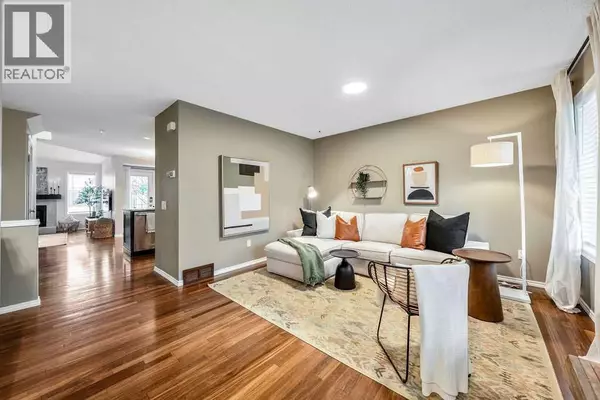HOW MUCH WOULD YOU LIKE TO OFFER FOR THIS PROPERTY?

124 Inverness Rise SE Calgary, AB T2Z2X1
4 Beds
3 Baths
1,544 SqFt
UPDATED:
Key Details
Property Type Single Family Home
Sub Type Freehold
Listing Status Active
Purchase Type For Sale
Square Footage 1,544 sqft
Price per Sqft $404
Subdivision Mckenzie Towne
MLS® Listing ID A2259608
Bedrooms 4
Half Baths 1
Year Built 1997
Lot Size 3,476 Sqft
Acres 3476.74
Property Sub-Type Freehold
Source Calgary Real Estate Board
Property Description
Location
Province AB
Rooms
Kitchen 1.0
Extra Room 1 Basement 11.33 Ft x 12.33 Ft Bedroom
Extra Room 2 Basement 9.67 Ft x 14.25 Ft Laundry room
Extra Room 3 Basement 19.92 Ft x 13.83 Ft Recreational, Games room
Extra Room 4 Basement 6.50 Ft x 8.67 Ft Furnace
Extra Room 5 Main level 4.92 Ft x 4.75 Ft 2pc Bathroom
Extra Room 6 Main level 14.25 Ft x 8.58 Ft Breakfast
Interior
Heating Other, Forced air
Cooling None
Flooring Carpeted, Ceramic Tile, Cork, Hardwood, Vinyl
Fireplaces Number 1
Exterior
Parking Features Yes
Garage Spaces 2.0
Garage Description 2
Fence Fence
View Y/N No
Total Parking Spaces 2
Private Pool No
Building
Lot Description Landscaped
Story 2
Others
Ownership Freehold
Virtual Tour https://rum-punch-media-inc.aryeo.com/videos/0199a168-155f-7103-9a51-1795882d29cd






