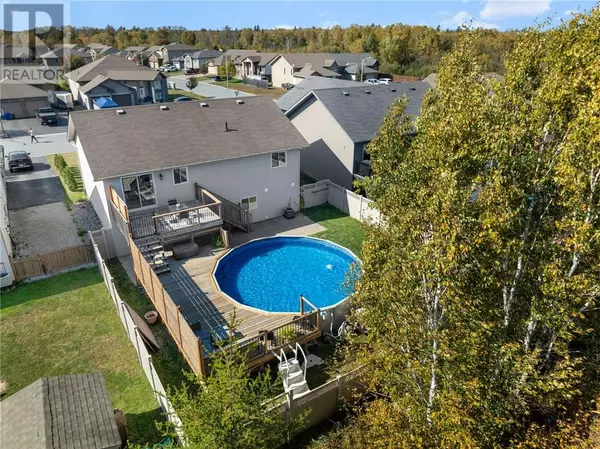HOW MUCH WOULD YOU LIKE TO OFFER FOR THIS PROPERTY?

3094 Rebecca Street Val Caron, ON P3A1X5
4 Beds
3 Baths
UPDATED:
Key Details
Property Type Single Family Home
Sub Type Freehold
Listing Status Active
Purchase Type For Sale
MLS® Listing ID 2125002
Style Bungalow
Bedrooms 4
Property Sub-Type Freehold
Source Sudbury Real Estate Board
Property Description
Location
Province ON
Rooms
Kitchen 1.0
Extra Room 1 Lower level 13'10 x 9'6 Laundry room
Extra Room 2 Lower level 13'11 x 11'2 Bedroom
Extra Room 3 Lower level 6'4 x 7'6 3pc Bathroom
Extra Room 4 Lower level 11'7 x 12'3 Bedroom
Extra Room 5 Lower level 29'10 x 18'9 Recreational, Games room
Extra Room 6 Main level 8'9 x 8'10 3pc Ensuite bath
Interior
Heating Forced air
Cooling Air exchanger, Central air conditioning
Flooring Hardwood, Vinyl
Exterior
Parking Features Yes
Fence Fenced yard
View Y/N No
Roof Type Unknown
Private Pool Yes
Building
Story 1
Sewer Municipal sewage system
Architectural Style Bungalow
Others
Ownership Freehold






