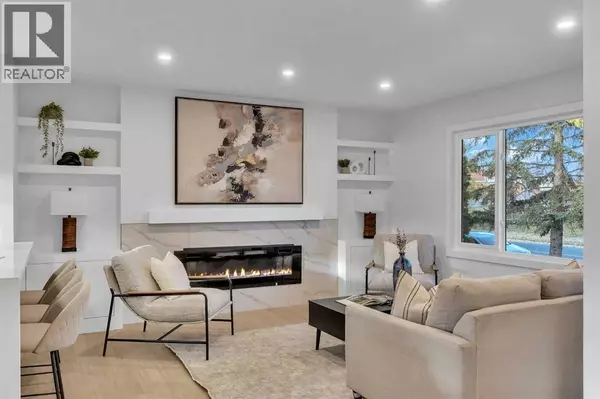HOW MUCH WOULD YOU LIKE TO OFFER FOR THIS PROPERTY?

11003 Braeside Drive SW Calgary, AB T2W1C2
4 Beds
3 Baths
1,208 SqFt
UPDATED:
Key Details
Property Type Single Family Home
Sub Type Freehold
Listing Status Active
Purchase Type For Sale
Square Footage 1,208 sqft
Price per Sqft $612
Subdivision Braeside
MLS® Listing ID A2260813
Style Bungalow
Bedrooms 4
Year Built 1969
Lot Size 6,113 Sqft
Acres 0.14035586
Property Sub-Type Freehold
Source Calgary Real Estate Board
Property Description
Location
Province AB
Rooms
Kitchen 2.0
Extra Room 1 Basement 12.33 Ft x 12.33 Ft Bedroom
Extra Room 2 Basement 5.58 Ft x 8.17 Ft Furnace
Extra Room 3 Basement 14.08 Ft x 10.67 Ft Bedroom
Extra Room 4 Basement 8.50 Ft x 4.25 Ft 3pc Bathroom
Extra Room 5 Basement 16.58 Ft x 24.50 Ft Recreational, Games room
Extra Room 6 Basement 6.58 Ft x 8.08 Ft Kitchen
Interior
Heating Forced air,
Cooling None
Flooring Tile, Vinyl Plank
Fireplaces Number 2
Exterior
Parking Features Yes
Garage Spaces 1.0
Garage Description 1
Fence Fence
View Y/N No
Total Parking Spaces 4
Private Pool No
Building
Story 1
Architectural Style Bungalow
Others
Ownership Freehold






