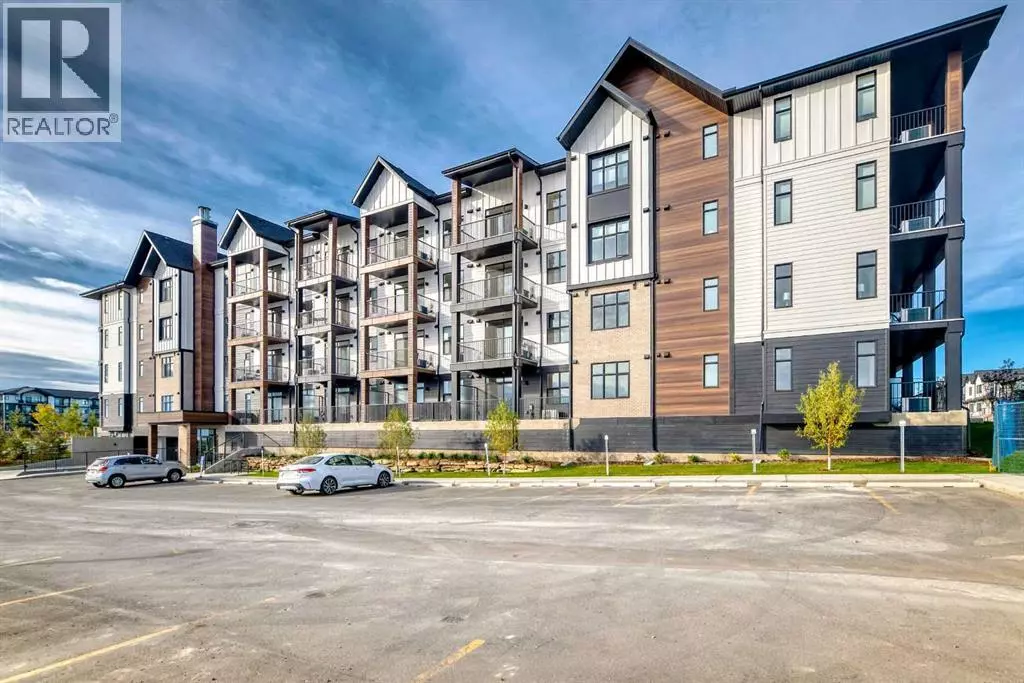HOW MUCH WOULD YOU LIKE TO OFFER FOR THIS PROPERTY?

1411, 430 Sage Hill Road NW Calgary, AB T3R2A5
2 Beds
1 Bath
535 SqFt
UPDATED:
Key Details
Property Type Condo
Sub Type Condominium/Strata
Listing Status Active
Purchase Type For Sale
Square Footage 535 sqft
Price per Sqft $541
Subdivision Sage Hill
MLS® Listing ID A2260853
Bedrooms 2
Condo Fees $302/mo
Year Built 2025
Property Sub-Type Condominium/Strata
Source Calgary Real Estate Board
Property Description
Location
Province AB
Rooms
Kitchen 0.0
Extra Room 1 Main level 11.92 Ft x 9.75 Ft Living room
Extra Room 2 Main level 8.75 Ft x 10.83 Ft Other
Extra Room 3 Main level 8.92 Ft x 10.08 Ft Primary Bedroom
Extra Room 4 Main level 8.92 Ft x 9.08 Ft Bedroom
Extra Room 5 Main level .00 Ft x .00 Ft 4pc Bathroom
Extra Room 6 Main level .00 Ft x .00 Ft Laundry room
Interior
Heating Hot Water,
Cooling Window air conditioner, Wall unit
Flooring Ceramic Tile, Vinyl Plank
Exterior
Parking Features No
Community Features Pets Allowed, Pets Allowed With Restrictions
View Y/N No
Total Parking Spaces 1
Private Pool No
Building
Story 4
Others
Ownership Condominium/Strata






