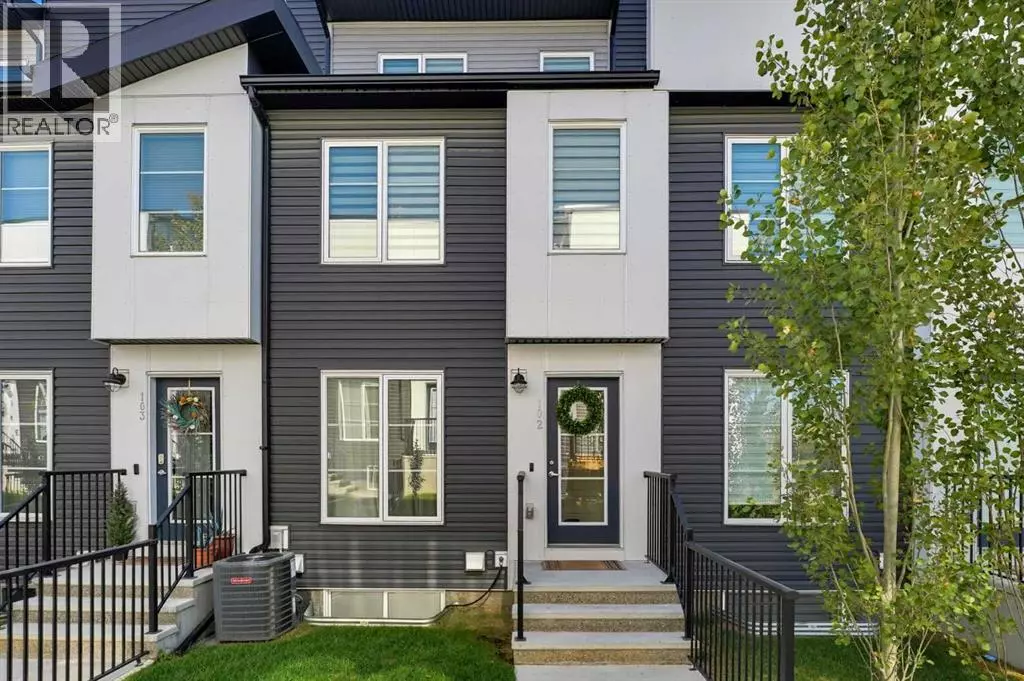HOW MUCH WOULD YOU LIKE TO OFFER FOR THIS PROPERTY?

102, 474 Seton Circle SE Calgary, AB T3M3P6
2 Beds
3 Baths
1,636 SqFt
UPDATED:
Key Details
Property Type Townhouse
Sub Type Townhouse
Listing Status Active
Purchase Type For Sale
Square Footage 1,636 sqft
Price per Sqft $317
Subdivision Seton
MLS® Listing ID A2260602
Bedrooms 2
Half Baths 1
Condo Fees $399/mo
Year Built 2022
Property Sub-Type Townhouse
Source Calgary Real Estate Board
Property Description
Location
Province AB
Rooms
Kitchen 1.0
Extra Room 1 Second level 7.83 Ft x 4.92 Ft 4pc Bathroom
Extra Room 2 Second level 7.83 Ft x 6.58 Ft 4pc Bathroom
Extra Room 3 Second level 15.25 Ft x 12.33 Ft Bedroom
Extra Room 4 Second level 15.25 Ft x 10.50 Ft Primary Bedroom
Extra Room 5 Third level 15.17 Ft x 20.08 Ft Loft
Extra Room 6 Main level 3.25 Ft x 6.58 Ft 2pc Bathroom
Interior
Heating Forced air
Cooling Central air conditioning
Flooring Carpeted, Vinyl Plank
Exterior
Parking Features Yes
Garage Spaces 2.0
Garage Description 2
Fence Not fenced
Community Features Pets Allowed With Restrictions
View Y/N No
Total Parking Spaces 2
Private Pool No
Building
Story 3
Others
Ownership Condominium/Strata
Virtual Tour https://youriguide.com/f6s37_474_seton_cir_se_calgary_ab






