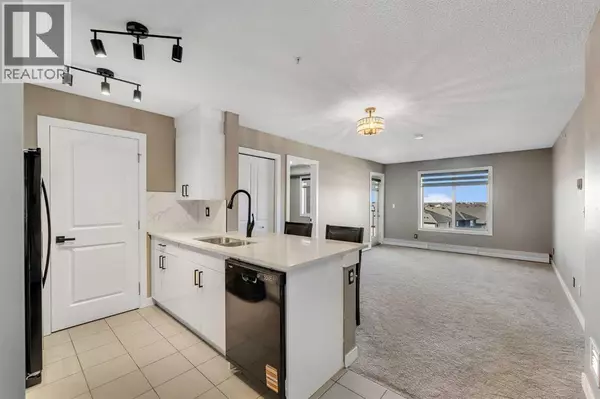HOW MUCH WOULD YOU LIKE TO OFFER FOR THIS PROPERTY?

415, 5 Saddlestone Way NE Calgary, AB T3J0S2
3 Beds
2 Baths
839 SqFt
UPDATED:
Key Details
Property Type Condo
Sub Type Condominium/Strata
Listing Status Active
Purchase Type For Sale
Square Footage 839 sqft
Price per Sqft $387
Subdivision Saddle Ridge
MLS® Listing ID A2260422
Bedrooms 3
Condo Fees $461/mo
Year Built 2014
Property Sub-Type Condominium/Strata
Source Calgary Real Estate Board
Property Description
Location
Province AB
Rooms
Kitchen 1.0
Extra Room 1 Main level 11.92 Ft x 10.75 Ft Bedroom
Extra Room 2 Main level 7.42 Ft x 4.92 Ft 3pc Bathroom
Extra Room 3 Main level 11.17 Ft x 9.00 Ft Bedroom
Extra Room 4 Main level 14.67 Ft x 11.75 Ft Living room
Extra Room 5 Main level 8.08 Ft x 8.00 Ft Kitchen
Extra Room 6 Main level 8.00 Ft x 5.00 Ft 4pc Bathroom
Interior
Heating Central heating
Cooling None
Flooring Carpeted, Tile
Exterior
Parking Features Yes
Community Features Pets Allowed
View Y/N No
Total Parking Spaces 1
Private Pool No
Building
Story 4
Others
Ownership Condominium/Strata
Virtual Tour https://youriguide.com/415_5_saddlestone_way_calgary_ab/






