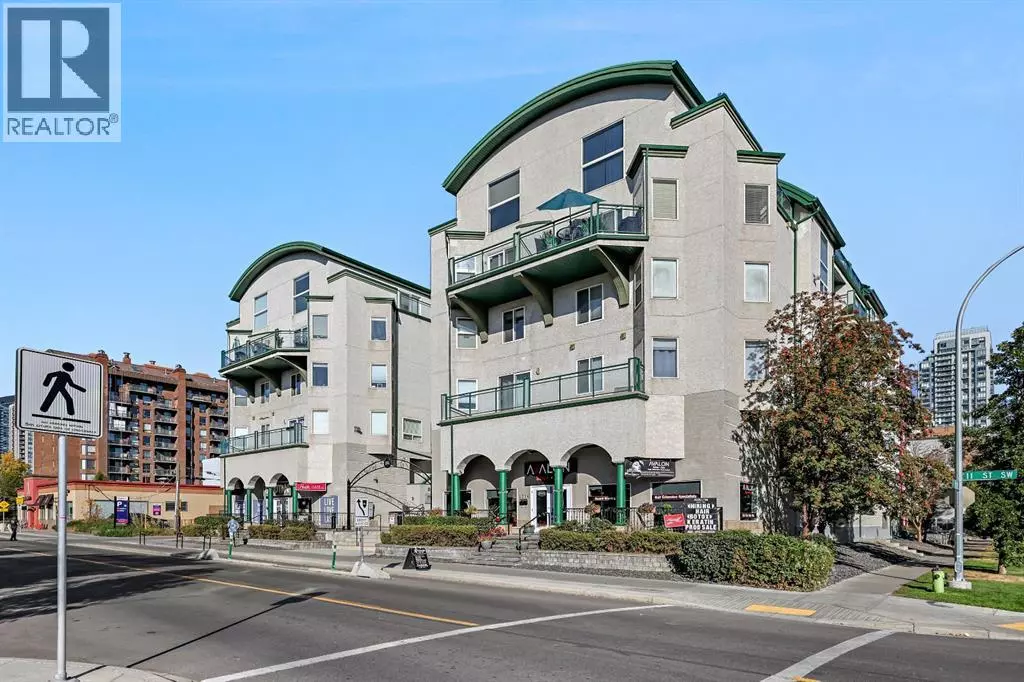HOW MUCH WOULD YOU LIKE TO OFFER FOR THIS PROPERTY?

1207, 1514 11 Street SW Calgary, AB t2r1g7
2 Beds
3 Baths
1,318 SqFt
UPDATED:
Key Details
Property Type Condo
Sub Type Condominium/Strata
Listing Status Active
Purchase Type For Sale
Square Footage 1,318 sqft
Price per Sqft $303
Subdivision Beltline
MLS® Listing ID A2259413
Style Multi-level
Bedrooms 2
Half Baths 1
Condo Fees $933/mo
Year Built 1999
Property Sub-Type Condominium/Strata
Source Calgary Real Estate Board
Property Description
Location
Province AB
Rooms
Kitchen 1.0
Extra Room 1 Second level 12.67 Ft x 11.83 Ft Loft
Extra Room 2 Second level 13.08 Ft x 11.42 Ft Primary Bedroom
Extra Room 3 Second level 10.83 Ft x 9.33 Ft Bedroom
Extra Room 4 Lower level 9.50 Ft x 5.67 Ft 3pc Bathroom
Extra Room 5 Lower level 7.00 Ft x 5.00 Ft 3pc Bathroom
Extra Room 6 Lower level 8.25 Ft x 7.17 Ft Laundry room
Interior
Heating Baseboard heaters, , In Floor Heating
Cooling None
Flooring Carpeted, Ceramic Tile
Fireplaces Number 1
Exterior
Parking Features Yes
Community Features Pets Allowed, Pets Allowed With Restrictions
View Y/N No
Total Parking Spaces 2
Private Pool No
Building
Story 4
Architectural Style Multi-level
Others
Ownership Condominium/Strata






