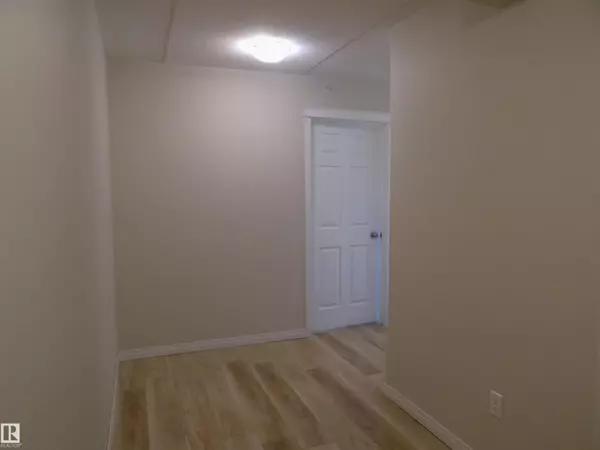HOW MUCH WOULD YOU LIKE TO OFFER FOR THIS PROPERTY?

#304 4707 51 AVENUE Wetaskiwin, AB T9A0T6
2 Beds
2 Baths
1,034 SqFt
UPDATED:
Key Details
Property Type Single Family Home
Sub Type Condo
Listing Status Active
Purchase Type For Sale
Square Footage 1,034 sqft
Price per Sqft $241
Subdivision City Center North
MLS® Listing ID E4459492
Bedrooms 2
Condo Fees $530/mo
Year Built 2012
Property Sub-Type Condo
Source REALTORS® Association of Edmonton
Property Description
Location
Province AB
Rooms
Kitchen 1.0
Extra Room 1 Main level Measurements not available Living room
Extra Room 2 Main level Measurements not available Dining room
Extra Room 3 Main level Measurements not available Kitchen
Extra Room 4 Main level Measurements not available Primary Bedroom
Extra Room 5 Main level Measurements not available Bedroom 2
Extra Room 6 Main level Measurements not available Laundry room
Interior
Heating Baseboard heaters, Hot water radiator heat
Exterior
Parking Features No
Community Features Public Swimming Pool
View Y/N Yes
View City view
Total Parking Spaces 1
Private Pool No
Others
Ownership Condominium/Strata






