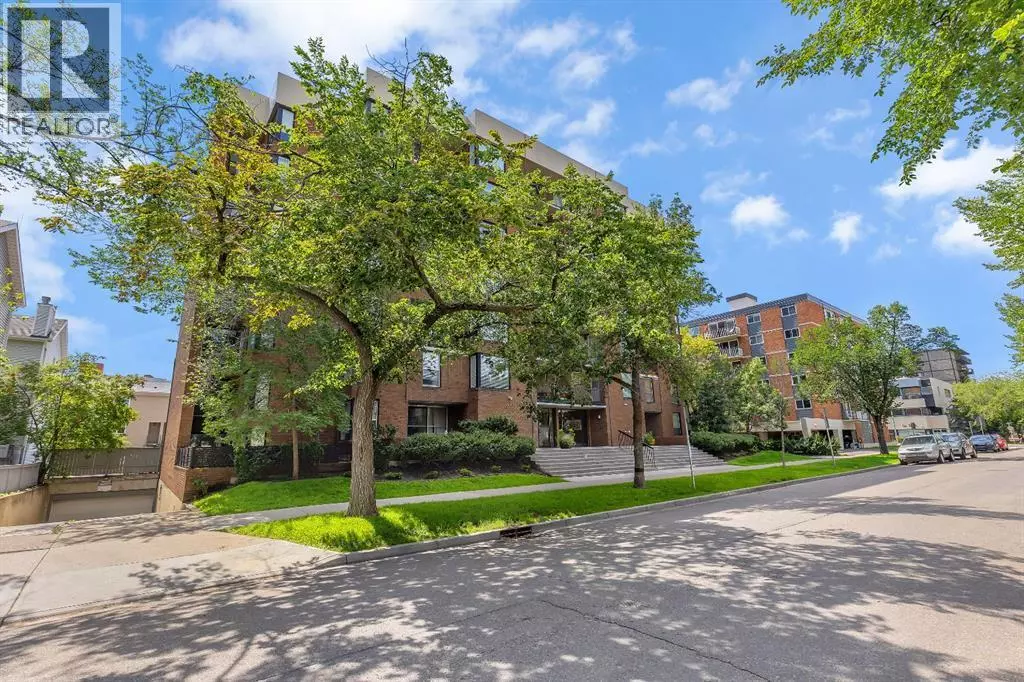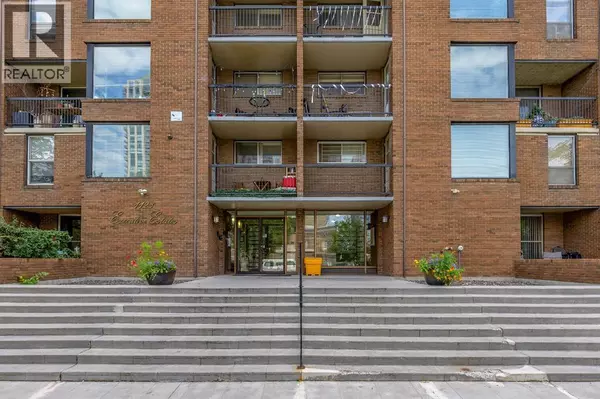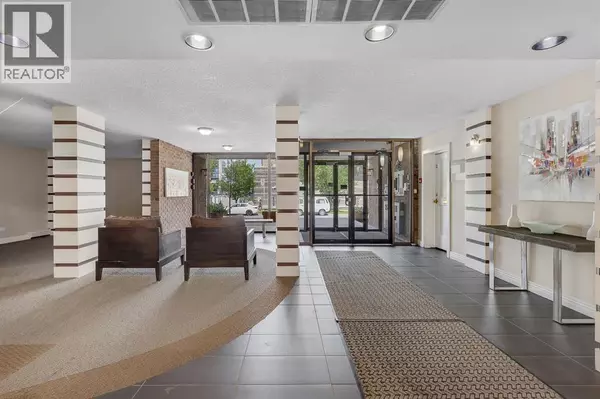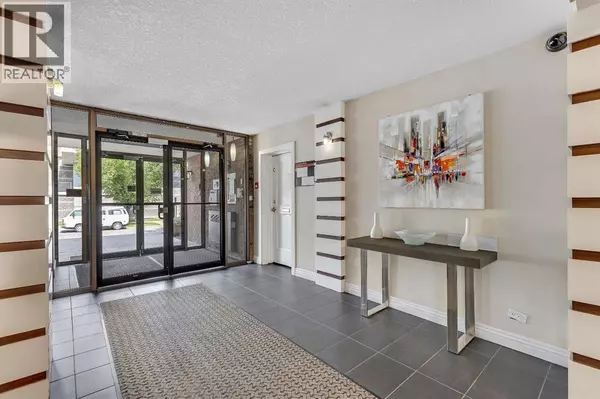HOW MUCH WOULD YOU LIKE TO OFFER FOR THIS PROPERTY?

106, 1123 13 Avenue SW Calgary, AB T2R0L7
2 Beds
1 Bath
908 SqFt
UPDATED:
Key Details
Property Type Condo
Sub Type Condominium/Strata
Listing Status Active
Purchase Type For Sale
Square Footage 908 sqft
Price per Sqft $341
Subdivision Beltline
MLS® Listing ID A2259527
Style Multi-level
Bedrooms 2
Condo Fees $631/mo
Year Built 1971
Property Sub-Type Condominium/Strata
Source Calgary Real Estate Board
Property Description
Location
Province AB
Rooms
Kitchen 1.0
Extra Room 1 Main level 16.83 Ft x 12.83 Ft Living room
Extra Room 2 Main level 10.83 Ft x 6.17 Ft Dining room
Extra Room 3 Main level 8.33 Ft x 7.67 Ft Kitchen
Extra Room 4 Main level 6.00 Ft x 4.67 Ft Foyer
Extra Room 5 Main level 6.92 Ft x 4.33 Ft Laundry room
Extra Room 6 Upper Level 13.67 Ft x 12.08 Ft Primary Bedroom
Interior
Heating Baseboard heaters
Cooling None
Flooring Carpeted, Ceramic Tile, Hardwood
Exterior
Parking Features Yes
Community Features Pets Allowed
View Y/N No
Total Parking Spaces 1
Private Pool No
Building
Story 7
Architectural Style Multi-level
Others
Ownership Condominium/Strata






