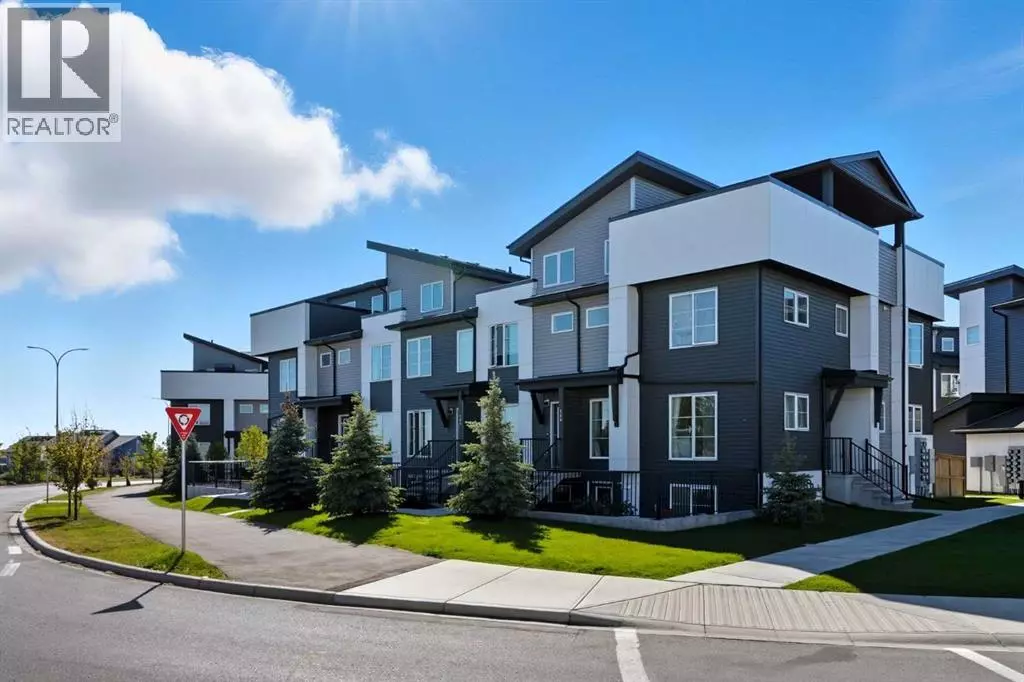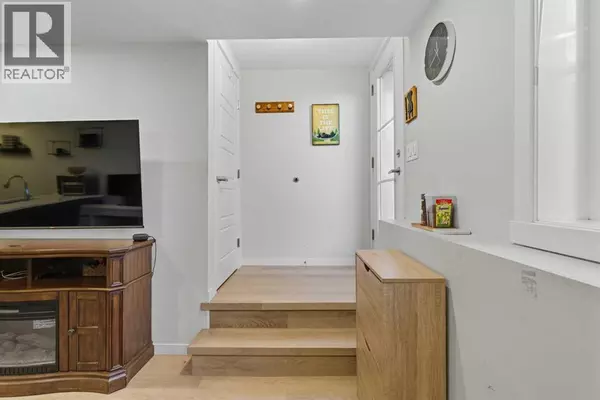HOW MUCH WOULD YOU LIKE TO OFFER FOR THIS PROPERTY?

507, 474 Seton Circle SE Calgary, AB T3M3P6
1 Bed
1 Bath
512 SqFt
UPDATED:
Key Details
Property Type Townhouse
Sub Type Townhouse
Listing Status Active
Purchase Type For Sale
Square Footage 512 sqft
Price per Sqft $488
Subdivision Seton
MLS® Listing ID A2259292
Bedrooms 1
Condo Fees $109/mo
Year Built 2023
Property Sub-Type Townhouse
Source Calgary Real Estate Board
Property Description
Location
Province AB
Rooms
Kitchen 1.0
Extra Room 1 Main level 7.58 Ft x 5.00 Ft 4pc Bathroom
Extra Room 2 Main level 11.17 Ft x 9.83 Ft Primary Bedroom
Extra Room 3 Main level 13.50 Ft x 10.92 Ft Kitchen
Extra Room 4 Main level 9.67 Ft x 11.17 Ft Living room
Extra Room 5 Main level 2.00 Ft x 3.17 Ft Pantry
Interior
Heating Forced air
Cooling None
Flooring Vinyl Plank
Exterior
Parking Features No
Fence Fence
Community Features Pets Allowed
View Y/N No
Total Parking Spaces 1
Private Pool No
Building
Story 1
Others
Ownership Condominium/Strata
Virtual Tour https://youriguide.com/507_474_seton_cir_se_calgary_ab/






