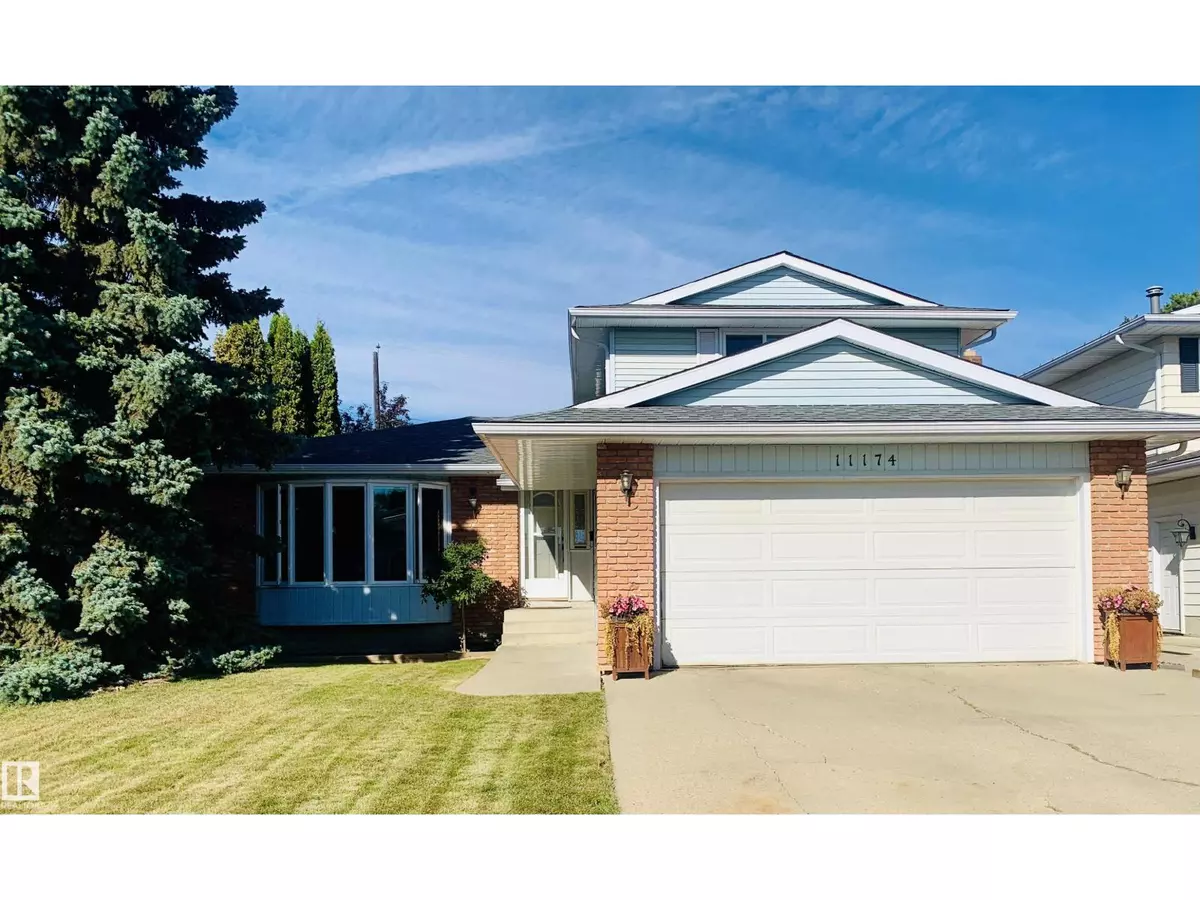HOW MUCH WOULD YOU LIKE TO OFFER FOR THIS PROPERTY?

11174 35 AV NW Edmonton, AB T6J3N1
4 Beds
4 Baths
1,894 SqFt
UPDATED:
Key Details
Property Type Single Family Home
Sub Type Freehold
Listing Status Active
Purchase Type For Sale
Square Footage 1,894 sqft
Price per Sqft $384
Subdivision Greenfield
MLS® Listing ID E4459149
Bedrooms 4
Half Baths 1
Year Built 1975
Lot Size 6,958 Sqft
Acres 0.1597561
Property Sub-Type Freehold
Source REALTORS® Association of Edmonton
Property Description
Location
Province AB
Rooms
Kitchen 1.0
Extra Room 1 Basement 3.55 m X 3.3 m Bedroom 4
Extra Room 2 Basement 6.89 m X 4.45 m Recreation room
Extra Room 3 Lower level 5.23 m X 3.5 m Family room
Extra Room 4 Main level 5.16 m X 4.24 m Living room
Extra Room 5 Main level 3.53 m X 2.24 m Dining room
Extra Room 6 Main level 5.87 m X 3.9 m Kitchen
Interior
Heating Forced air
Fireplaces Type Insert
Exterior
Parking Features Yes
Fence Fence
View Y/N No
Total Parking Spaces 4
Private Pool No
Building
Story 2
Others
Ownership Freehold






