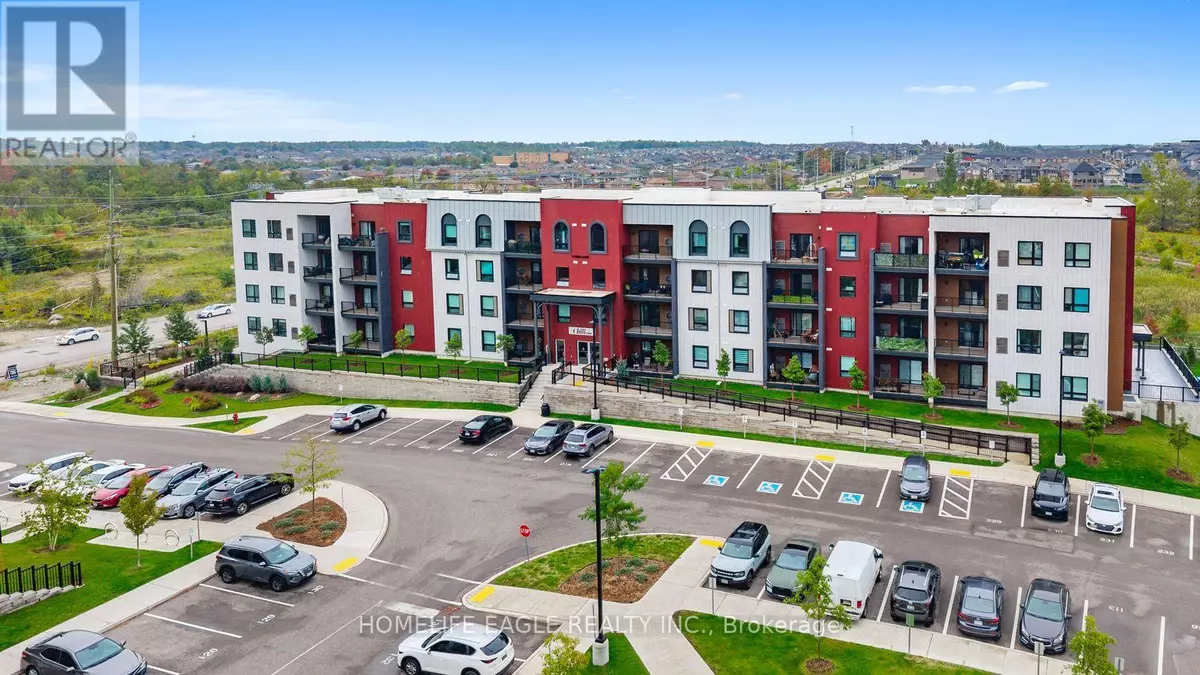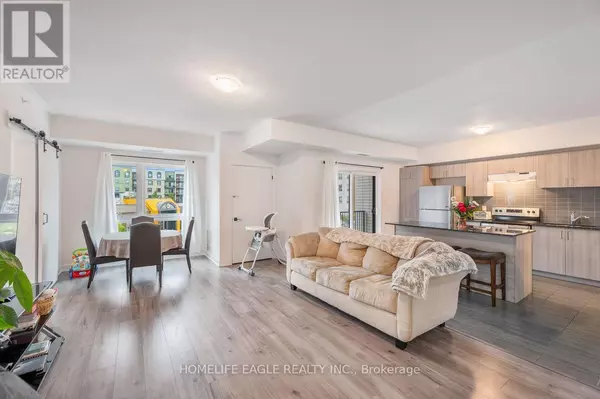HOW MUCH WOULD YOU LIKE TO OFFER FOR THIS PROPERTY?

1 Chef LN #201 Barrie, ON L9J0T1
3 Beds
2 Baths
1,200 SqFt
UPDATED:
Key Details
Property Type Single Family Home
Sub Type Condo
Listing Status Active
Purchase Type For Rent
Square Footage 1,200 sqft
Subdivision Rural Barrie Southeast
MLS® Listing ID S12417221
Bedrooms 3
Property Sub-Type Condo
Source Toronto Regional Real Estate Board
Property Description
Location
Province ON
Rooms
Kitchen 0.0
Extra Room 1 Main level 6.65 m X 3.86 m Living room
Extra Room 2 Main level 6.37 m X 4.26 m Dining room
Extra Room 3 Main level 3.65 m X 3.04 m Den
Extra Room 4 Main level 4.92 m X 3.86 m Primary Bedroom
Extra Room 5 Main level 3.25 m X 2.79 m Bedroom 2
Interior
Heating Forced air
Cooling Central air conditioning
Exterior
Parking Features Yes
Community Features Pets Allowed With Restrictions
View Y/N No
Total Parking Spaces 1
Private Pool No
Others
Ownership Condominium/Strata
Acceptable Financing Monthly
Listing Terms Monthly






