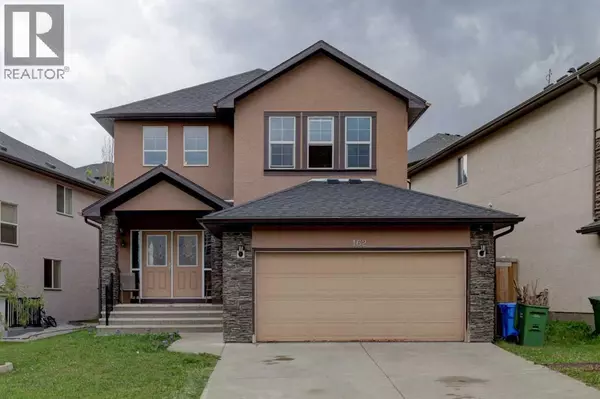HOW MUCH WOULD YOU LIKE TO OFFER FOR THIS PROPERTY?

162 Sherwood Hill NW Calgary, AB T3R1P7
4 Beds
4 Baths
2,379 SqFt
UPDATED:
Key Details
Property Type Single Family Home
Sub Type Freehold
Listing Status Active
Purchase Type For Sale
Square Footage 2,379 sqft
Price per Sqft $330
Subdivision Sherwood
MLS® Listing ID A2237445
Bedrooms 4
Half Baths 1
Year Built 2010
Lot Size 4,886 Sqft
Acres 0.11218584
Property Sub-Type Freehold
Source Calgary Real Estate Board
Property Description
Location
Province AB
Rooms
Kitchen 1.0
Extra Room 1 Basement 4.92 Ft x 8.67 Ft 4pc Bathroom
Extra Room 2 Basement 14.75 Ft x 15.08 Ft Bedroom
Extra Room 3 Basement 9.92 Ft x 13.67 Ft Bonus Room
Extra Room 4 Basement 10.33 Ft x 5.67 Ft Den
Extra Room 5 Basement 15.50 Ft x 24.00 Ft Recreational, Games room
Extra Room 6 Basement 6.58 Ft x 8.75 Ft Furnace
Interior
Heating Forced air,
Cooling None
Flooring Carpeted, Hardwood
Fireplaces Number 2
Exterior
Parking Features Yes
Garage Spaces 2.0
Garage Description 2
Fence Fence
View Y/N No
Total Parking Spaces 4
Private Pool No
Building
Lot Description Landscaped, Lawn
Story 2
Others
Ownership Freehold
Virtual Tour https://youriguide.com/162_sherwood_hill_nw_calgary_ab/






