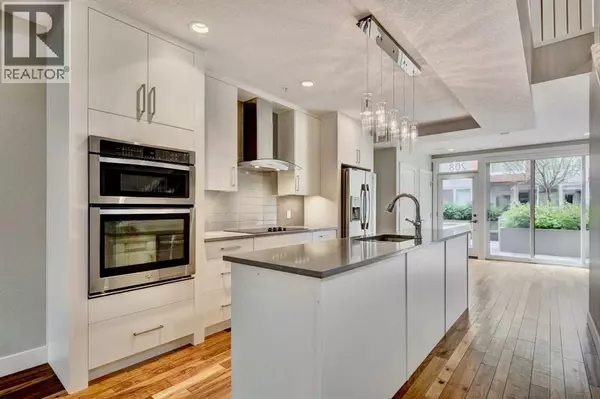HOW MUCH WOULD YOU LIKE TO OFFER FOR THIS PROPERTY?

204, 2717 17 Street SW Calgary, AB T2T4N4
3 Beds
3 Baths
1,740 SqFt
UPDATED:
Key Details
Property Type Townhouse
Sub Type Townhouse
Listing Status Active
Purchase Type For Sale
Square Footage 1,740 sqft
Price per Sqft $364
Subdivision South Calgary
MLS® Listing ID A2258554
Bedrooms 3
Half Baths 1
Condo Fees $837/mo
Year Built 2016
Property Sub-Type Townhouse
Source Calgary Real Estate Board
Property Description
Location
Province AB
Rooms
Kitchen 1.0
Extra Room 1 Second level 14.50 Ft x 9.50 Ft Bedroom
Extra Room 2 Second level 14.42 Ft x 11.42 Ft Bedroom
Extra Room 3 Second level Measurements not available Laundry room
Extra Room 4 Second level 7.42 Ft x 15.67 Ft 4pc Bathroom
Extra Room 5 Third level 7.42 Ft x 15.67 Ft 5pc Bathroom
Extra Room 6 Third level 14.50 Ft x 10.75 Ft Primary Bedroom
Interior
Heating Radiant heat, In Floor Heating
Cooling Wall unit
Flooring Carpeted, Ceramic Tile, Hardwood
Exterior
Parking Features Yes
Fence Not fenced
Community Features Pets Allowed, Pets Allowed With Restrictions
View Y/N No
Total Parking Spaces 1
Private Pool No
Building
Lot Description Underground sprinkler
Story 3
Others
Ownership Condominium/Strata
Virtual Tour https://youtu.be/swRr6vz4z4Y






