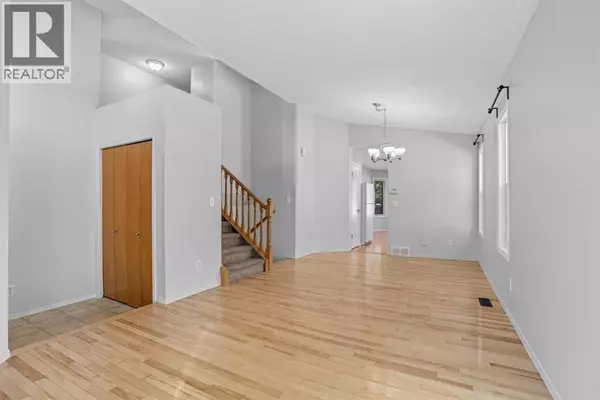HOW MUCH WOULD YOU LIKE TO OFFER FOR THIS PROPERTY?

447 Shawbrooke Circle SW Calgary, AB T2Y2Z4
4 Beds
3 Baths
1,085 SqFt
UPDATED:
Key Details
Property Type Single Family Home
Sub Type Freehold
Listing Status Active
Purchase Type For Sale
Square Footage 1,085 sqft
Price per Sqft $495
Subdivision Shawnessy
MLS® Listing ID A2257845
Style 4 Level
Bedrooms 4
Year Built 1991
Lot Size 5,112 Sqft
Acres 5112.0
Property Sub-Type Freehold
Source Calgary Real Estate Board
Property Description
Location
Province AB
Rooms
Kitchen 0.0
Extra Room 1 Second level 14.58 Ft x 11.25 Ft Primary Bedroom
Extra Room 2 Second level 11.75 Ft x 9.08 Ft Bedroom
Extra Room 3 Second level .92 Ft x 7.92 Ft Bedroom
Extra Room 4 Second level Measurements not available 4pc Bathroom
Extra Room 5 Second level Measurements not available 4pc Bathroom
Extra Room 6 Lower level 16.67 Ft x 15.50 Ft Recreational, Games room
Interior
Heating Forced air,
Cooling None
Flooring Carpeted, Hardwood, Laminate
Fireplaces Number 1
Exterior
Parking Features Yes
Garage Spaces 2.0
Garage Description 2
Fence Fence
View Y/N No
Total Parking Spaces 4
Private Pool No
Building
Architectural Style 4 Level
Others
Ownership Freehold






