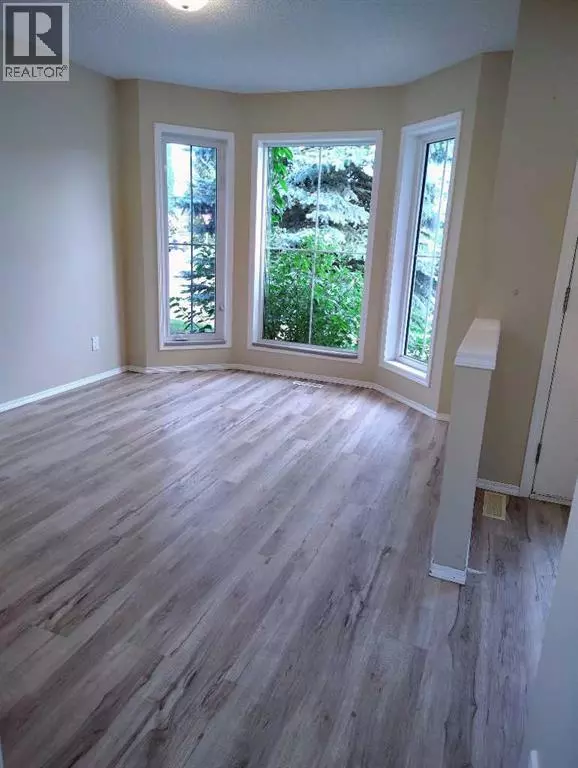HOW MUCH WOULD YOU LIKE TO OFFER FOR THIS PROPERTY?

11 Tuscany Valley Road NW Calgary, AB T3l2C1
3 Beds
3 Baths
1,640 SqFt
UPDATED:
Key Details
Property Type Single Family Home
Sub Type Freehold
Listing Status Active
Purchase Type For Sale
Square Footage 1,640 sqft
Price per Sqft $371
Subdivision Tuscany
MLS® Listing ID A2257126
Bedrooms 3
Half Baths 1
Year Built 1997
Lot Size 4,004 Sqft
Acres 0.0919232
Property Sub-Type Freehold
Source Calgary Real Estate Board
Property Description
Location
Province AB
Rooms
Kitchen 0.0
Extra Room 1 Second level 14.33 Ft x 14.17 Ft Primary Bedroom
Extra Room 2 Second level 7.92 Ft x 6.92 Ft Other
Extra Room 3 Second level 8.17 Ft x 9.17 Ft 4pc Bathroom
Extra Room 4 Second level 11.33 Ft x 9.92 Ft Bedroom
Extra Room 5 Second level 11.08 Ft x 9.92 Ft Bedroom
Extra Room 6 Main level 5.92 Ft x 4.92 Ft Other
Interior
Heating Forced air,
Cooling None
Flooring Carpeted, Laminate, Tile
Fireplaces Number 1
Exterior
Parking Features Yes
Garage Spaces 2.0
Garage Description 2
Fence Fence
View Y/N No
Total Parking Spaces 2
Private Pool No
Building
Story 2
Others
Ownership Freehold






