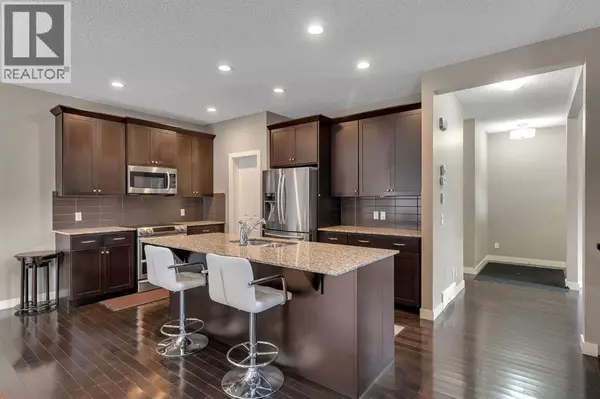HOW MUCH WOULD YOU LIKE TO OFFER FOR THIS PROPERTY?

56 Cranarch Manor SE Calgary, AB T3M1L8
3 Beds
3 Baths
2,190 SqFt
UPDATED:
Key Details
Property Type Single Family Home
Sub Type Freehold
Listing Status Active
Purchase Type For Sale
Square Footage 2,190 sqft
Price per Sqft $333
Subdivision Cranston
MLS® Listing ID A2253559
Bedrooms 3
Half Baths 1
Year Built 2014
Lot Size 4,219 Sqft
Acres 0.09686531
Property Sub-Type Freehold
Source Calgary Real Estate Board
Property Description
Location
Province AB
Rooms
Kitchen 1.0
Extra Room 1 Second level 8.58 Ft x 4.92 Ft 3pc Bathroom
Extra Room 2 Second level 10.50 Ft x 13.00 Ft 5pc Bathroom
Extra Room 3 Second level 9.92 Ft x 11.17 Ft Bedroom
Extra Room 4 Second level 9.92 Ft x 10.92 Ft Bedroom
Extra Room 5 Second level 19.00 Ft x 13.83 Ft Family room
Extra Room 6 Main level 18.08 Ft x 9.75 Ft Kitchen
Interior
Heating Forced air,
Cooling Central air conditioning
Flooring Carpeted, Ceramic Tile, Hardwood
Fireplaces Number 1
Exterior
Parking Features Yes
Garage Spaces 2.0
Garage Description 2
Fence Fence
View Y/N No
Total Parking Spaces 4
Private Pool No
Building
Lot Description Landscaped
Story 2
Others
Ownership Freehold
Virtual Tour https://youriguide.com/56_cranarch_manor_se_calgary_ab/






