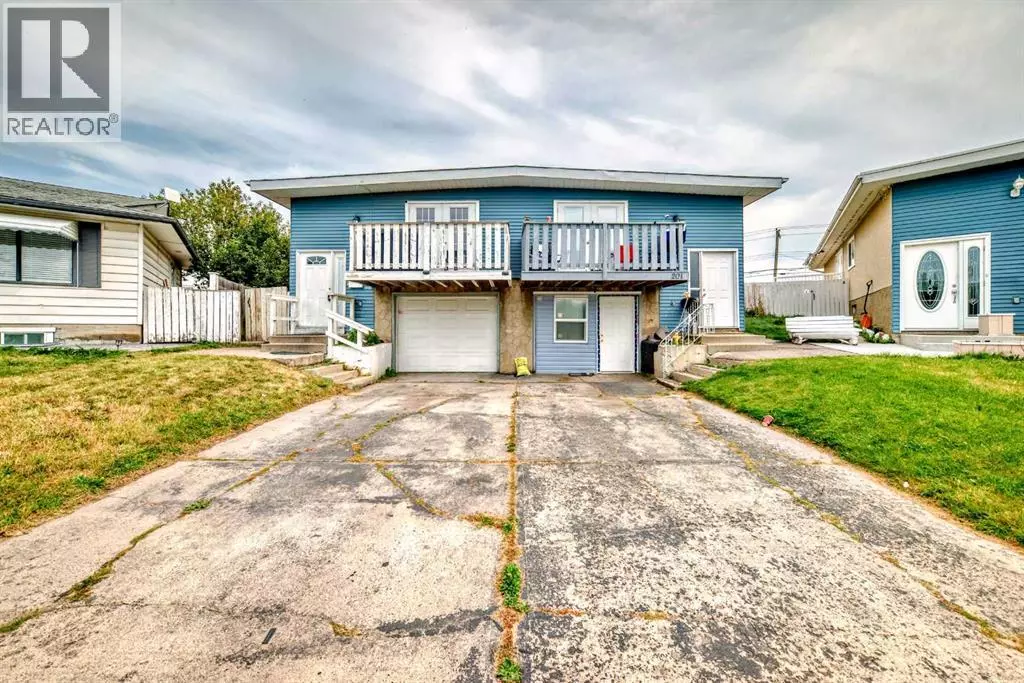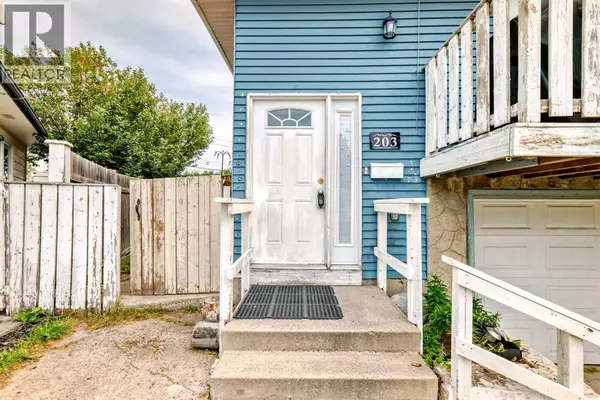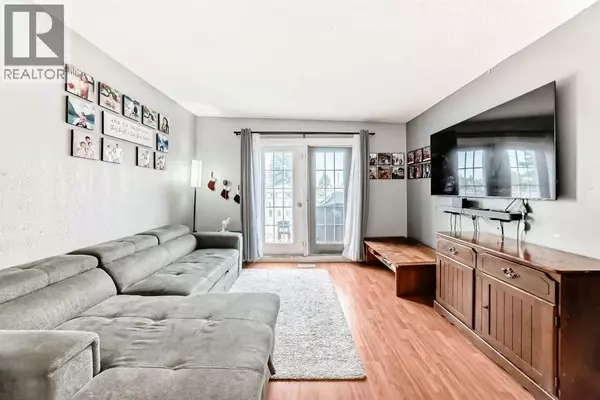HOW MUCH WOULD YOU LIKE TO OFFER FOR THIS PROPERTY?

203 Penbrooke Close SE Calgary, AB T2A3N9
4 Beds
2 Baths
982 SqFt
UPDATED:
Key Details
Property Type Single Family Home
Sub Type Freehold
Listing Status Active
Purchase Type For Sale
Square Footage 982 sqft
Price per Sqft $473
Subdivision Penbrooke Meadows
MLS® Listing ID A2256139
Style Bi-level
Bedrooms 4
Year Built 1972
Lot Size 5,478 Sqft
Acres 0.12577663
Property Sub-Type Freehold
Source Calgary Real Estate Board
Property Description
Location
Province AB
Rooms
Kitchen 0.0
Extra Room 1 Basement 9.00 Ft x 11.17 Ft Bedroom
Extra Room 2 Basement 7.50 Ft x 7.42 Ft 3pc Bathroom
Extra Room 3 Main level 12.00 Ft x 14.42 Ft Living room
Extra Room 4 Main level 6.50 Ft x 7.08 Ft 4pc Bathroom
Extra Room 5 Main level 9.00 Ft x 9.00 Ft Bedroom
Extra Room 6 Main level 9.00 Ft x 8.42 Ft Bedroom
Interior
Heating Forced air
Cooling None
Flooring Laminate
Exterior
Parking Features Yes
Garage Spaces 1.0
Garage Description 1
Fence Fence
View Y/N No
Total Parking Spaces 1
Private Pool No
Building
Lot Description Fruit trees, Landscaped
Story 1
Architectural Style Bi-level
Others
Ownership Freehold






