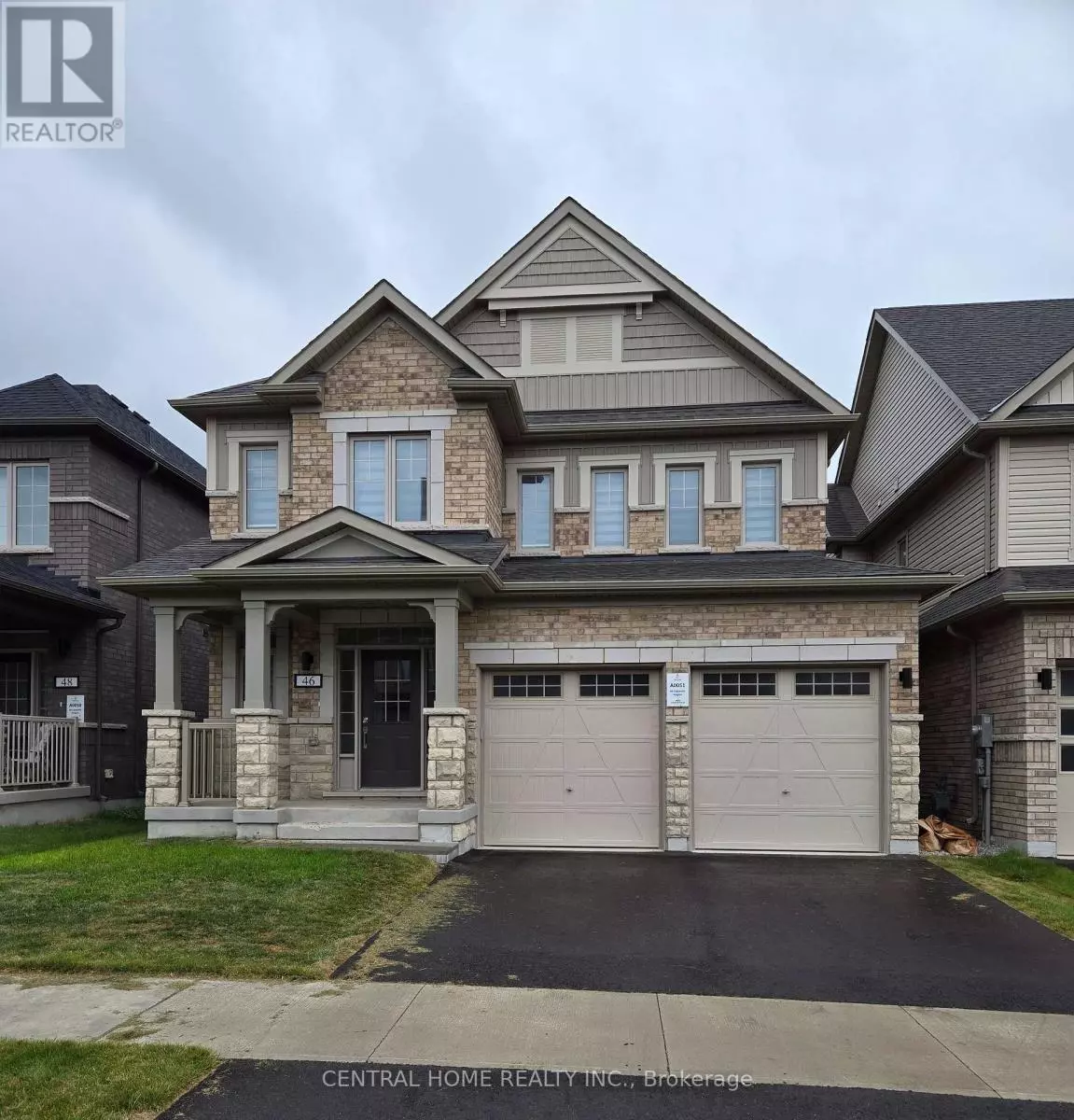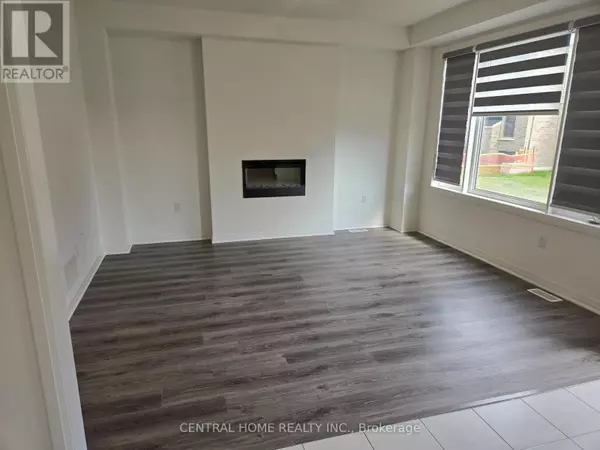HOW MUCH WOULD YOU LIKE TO OFFER FOR THIS PROPERTY?

46 COPPERHILL HEIGHTS Barrie, ON L9S2Z4
5 Beds
3 Baths
2,000 SqFt
UPDATED:
Key Details
Property Type Single Family Home
Sub Type Freehold
Listing Status Active
Purchase Type For Sale
Square Footage 2,000 sqft
Price per Sqft $499
Subdivision Rural Barrie Southeast
MLS® Listing ID S12377449
Bedrooms 5
Half Baths 1
Property Sub-Type Freehold
Source Toronto Regional Real Estate Board
Property Description
Location
Province ON
Rooms
Kitchen 1.0
Extra Room 1 Second level 18.1 m X 12.6 m Primary Bedroom
Extra Room 2 Second level 12.5 m X 12 m Bedroom 2
Extra Room 3 Second level 12.5 m X 10.5 m Bedroom 3
Extra Room 4 Second level 11.8 m X 11 m Bedroom 4
Extra Room 5 Ground level 15.8 m X 11.9 m Living room
Extra Room 6 Ground level 15.8 m X 11.9 m Dining room
Interior
Heating Forced air
Cooling Central air conditioning
Flooring Laminate, Ceramic, Carpeted
Exterior
Parking Features Yes
View Y/N No
Total Parking Spaces 4
Private Pool No
Building
Story 2
Sewer Sanitary sewer
Others
Ownership Freehold






