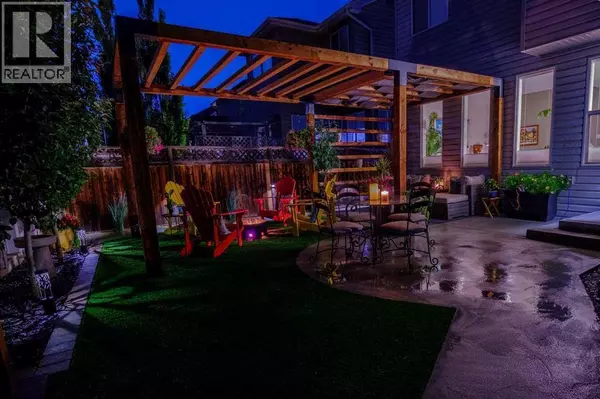HOW MUCH WOULD YOU LIKE TO OFFER FOR THIS PROPERTY?

27 Prestwick Street SE Calgary, AB T2Z4K8
4 Beds
4 Baths
1,962 SqFt
UPDATED:
Key Details
Property Type Single Family Home
Sub Type Freehold
Listing Status Active
Purchase Type For Sale
Square Footage 1,962 sqft
Price per Sqft $445
Subdivision Mckenzie Towne
MLS® Listing ID A2253026
Bedrooms 4
Half Baths 1
Year Built 2004
Lot Size 4,025 Sqft
Acres 0.09241741
Property Sub-Type Freehold
Source Calgary Real Estate Board
Property Description
Location
Province AB
Rooms
Kitchen 1.0
Extra Room 1 Second level 9.42 Ft x 12.92 Ft 4pc Bathroom
Extra Room 2 Second level 10.25 Ft x 12.08 Ft Bedroom
Extra Room 3 Second level 19.50 Ft x 14.92 Ft Primary Bedroom
Extra Room 4 Second level 8.33 Ft x 4.92 Ft 4pc Bathroom
Extra Room 5 Second level 10.58 Ft x 12.75 Ft Bedroom
Extra Room 6 Second level 5.50 Ft x 9.00 Ft Laundry room
Interior
Heating Forced air,
Cooling Central air conditioning
Flooring Carpeted, Laminate, Vinyl
Exterior
Parking Features Yes
Garage Spaces 2.0
Garage Description 2
Fence Fence
View Y/N No
Total Parking Spaces 4
Private Pool No
Building
Lot Description Landscaped
Story 2
Others
Ownership Freehold






