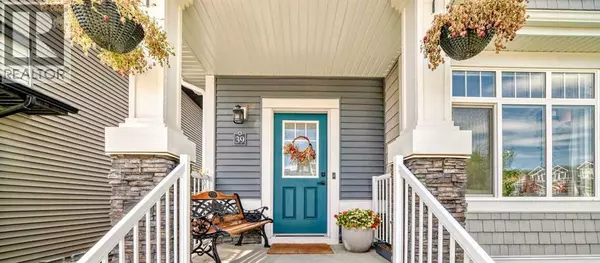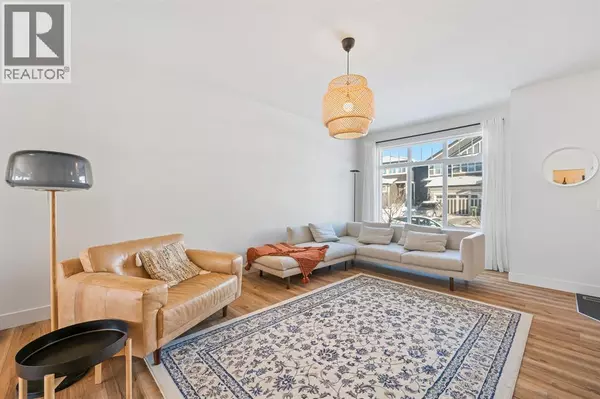HOW MUCH WOULD YOU LIKE TO OFFER FOR THIS PROPERTY?

39 Sunrise Heights Cochrane, AB T4C2R9
4 Beds
4 Baths
1,666 SqFt
UPDATED:
Key Details
Property Type Single Family Home
Sub Type Freehold
Listing Status Active
Purchase Type For Sale
Square Footage 1,666 sqft
Price per Sqft $330
Subdivision Sunset Ridge
MLS® Listing ID A2252595
Bedrooms 4
Half Baths 1
Year Built 2019
Lot Size 2,689 Sqft
Acres 0.061749164
Property Sub-Type Freehold
Source Calgary Real Estate Board
Property Description
Location
Province AB
Rooms
Kitchen 1.0
Extra Room 1 Lower level 16.25 Ft x 14.50 Ft Family room
Extra Room 2 Lower level 9.08 Ft x 8.83 Ft Bedroom
Extra Room 3 Lower level 12.75 Ft x 8.83 Ft Other
Extra Room 4 Lower level Measurements not available 3pc Bathroom
Extra Room 5 Main level 19.25 Ft x 15.00 Ft Living room
Extra Room 6 Main level 12.83 Ft x 8.67 Ft Kitchen
Interior
Heating Forced air,
Cooling None
Flooring Carpeted, Ceramic Tile, Laminate, Vinyl
Exterior
Parking Features Yes
Garage Spaces 2.0
Garage Description 2
Fence Fence
View Y/N No
Total Parking Spaces 2
Private Pool No
Building
Lot Description Landscaped
Story 2
Others
Ownership Freehold






