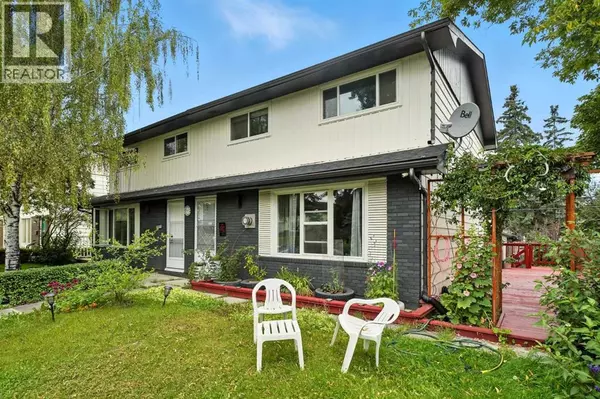HOW MUCH WOULD YOU LIKE TO OFFER FOR THIS PROPERTY?

3209 Doverville Crescent SE Calgary, AB T2B1V1
3 Beds
2 Baths
1,333 SqFt
UPDATED:
Key Details
Property Type Single Family Home
Sub Type Freehold
Listing Status Active
Purchase Type For Sale
Square Footage 1,333 sqft
Price per Sqft $291
Subdivision Dover
MLS® Listing ID A2250145
Bedrooms 3
Half Baths 1
Year Built 1970
Lot Size 3,519 Sqft
Acres 0.08080346
Property Sub-Type Freehold
Source Calgary Real Estate Board
Property Description
Location
Province AB
Rooms
Kitchen 1.0
Extra Room 1 Second level 8.25 Ft x 6.17 Ft 4pc Bathroom
Extra Room 2 Second level 8.58 Ft x 9.50 Ft Bedroom
Extra Room 3 Second level 10.25 Ft x 12.83 Ft Bedroom
Extra Room 4 Second level 14.67 Ft x 12.00 Ft Primary Bedroom
Extra Room 5 Basement 20.67 Ft x 12.75 Ft Laundry room
Extra Room 6 Basement 20.67 Ft x 15.25 Ft Recreational, Games room
Interior
Heating Forced air,
Cooling None
Flooring Vinyl Plank
Fireplaces Number 1
Exterior
Parking Features Yes
Garage Spaces 1.0
Garage Description 1
Fence Fence
View Y/N No
Total Parking Spaces 2
Private Pool No
Building
Lot Description Landscaped, Lawn
Story 2
Others
Ownership Freehold






