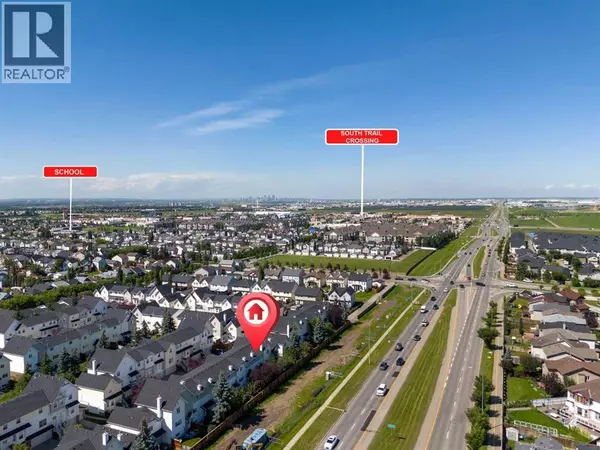HOW MUCH WOULD YOU LIKE TO OFFER FOR THIS PROPERTY?

120 Prestwick Acres Lane SE Calgary, AB T2Z3Y3
3 Beds
2 Baths
1,435 SqFt
UPDATED:
Key Details
Property Type Condo
Sub Type Condominium/Strata
Listing Status Active
Purchase Type For Sale
Square Footage 1,435 sqft
Price per Sqft $278
Subdivision Mckenzie Towne
MLS® Listing ID A2243312
Bedrooms 3
Half Baths 1
Condo Fees $400/mo
Year Built 2000
Lot Size 1.582 Acres
Acres 1.5819687
Property Sub-Type Condominium/Strata
Source Calgary Real Estate Board
Property Description
Location
Province AB
Rooms
Kitchen 1.0
Extra Room 1 Main level 4.58 Ft x 6.67 Ft 2pc Bathroom
Extra Room 2 Main level 16.75 Ft x 7.83 Ft Dining room
Extra Room 3 Main level 4.25 Ft x 7.92 Ft Foyer
Extra Room 4 Main level 13.25 Ft x 10.75 Ft Kitchen
Extra Room 5 Main level 16.92 Ft x 13.42 Ft Living room
Extra Room 6 Upper Level 9.50 Ft x 4.92 Ft 4pc Bathroom
Interior
Heating Forced air
Cooling None
Flooring Laminate
Fireplaces Number 1
Exterior
Parking Features Yes
Garage Spaces 1.0
Garage Description 1
Fence Fence
Community Features Pets Allowed With Restrictions
View Y/N No
Total Parking Spaces 2
Private Pool No
Building
Lot Description Landscaped, Lawn
Story 2
Others
Ownership Condominium/Strata






