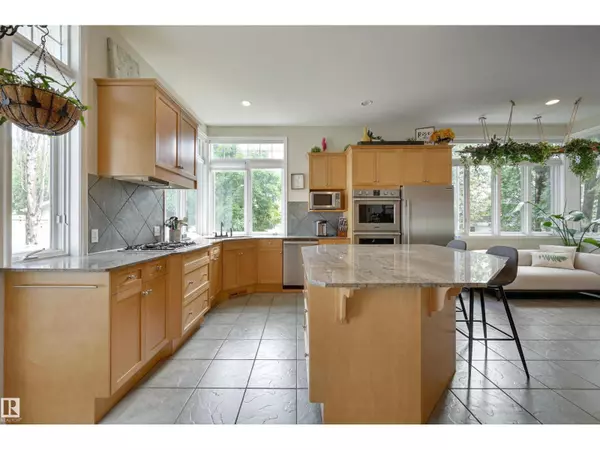HOW MUCH WOULD YOU LIKE TO OFFER FOR THIS PROPERTY?

10615 134 ST NW Edmonton, AB T5N2B7
4 Beds
2 Baths
1,589 SqFt
UPDATED:
Key Details
Property Type Single Family Home
Sub Type Freehold
Listing Status Active
Purchase Type For Sale
Square Footage 1,589 sqft
Price per Sqft $502
Subdivision Glenora
MLS® Listing ID E4452889
Style Bungalow
Bedrooms 4
Year Built 1981
Lot Size 7,314 Sqft
Acres 0.16792046
Property Sub-Type Freehold
Source REALTORS® Association of Edmonton
Property Description
Location
Province AB
Rooms
Kitchen 1.0
Extra Room 1 Basement 8.42 m X 4.17 m Family room
Extra Room 2 Basement 3.43 m X 3.07 m Bedroom 4
Extra Room 3 Basement 3.57 m X 3.51 m Laundry room
Extra Room 4 Main level 4.64 m X 3.42 m Living room
Extra Room 5 Main level 4.53 m X 2.96 m Dining room
Extra Room 6 Main level 4.53 m X 4.2 m Kitchen
Interior
Heating Forced air
Cooling Central air conditioning
Fireplaces Type Unknown
Exterior
Parking Features Yes
Fence Fence
View Y/N No
Total Parking Spaces 4
Private Pool No
Building
Story 1
Architectural Style Bungalow
Others
Ownership Freehold
Virtual Tour https://tour.listinglab.ca/10615_134_st_nw-4261






