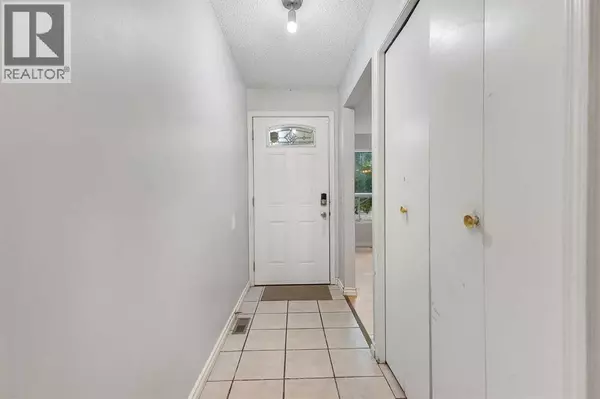HOW MUCH WOULD YOU LIKE TO OFFER FOR THIS PROPERTY?

8, 75 Templemont Way NE Calgary, AB T1Y5K8
3 Beds
2 Baths
860 SqFt
UPDATED:
Key Details
Property Type Townhouse
Sub Type Townhouse
Listing Status Active
Purchase Type For Sale
Square Footage 860 sqft
Price per Sqft $288
Subdivision Temple
MLS® Listing ID A2248065
Style Bungalow
Bedrooms 3
Condo Fees $514/mo
Year Built 1980
Property Sub-Type Townhouse
Source Calgary Real Estate Board
Property Description
Location
Province AB
Rooms
Kitchen 1.0
Extra Room 1 Basement 5.40 M x 9.80 M 3pc Bathroom
Extra Room 2 Basement 16.40 M x 11.10 M Bedroom
Extra Room 3 Basement 19.11 M x 13.30 M Recreational, Games room
Extra Room 4 Basement 11.30 M x 17.20 M Furnace
Extra Room 5 Main level 9.10 M x 4.11 M 4pc Bathroom
Extra Room 6 Main level 7.90 M x 13.10 M Bedroom
Interior
Heating Forced air,
Cooling None
Flooring Laminate, Tile
Exterior
Parking Features No
Fence Partially fenced
Community Features Pets Allowed With Restrictions
View Y/N No
Total Parking Spaces 1
Private Pool No
Building
Story 1
Architectural Style Bungalow
Others
Ownership Condominium/Strata
Virtual Tour https://youriguide.com/8_75_templemont_way_ne_calgary_ab/






