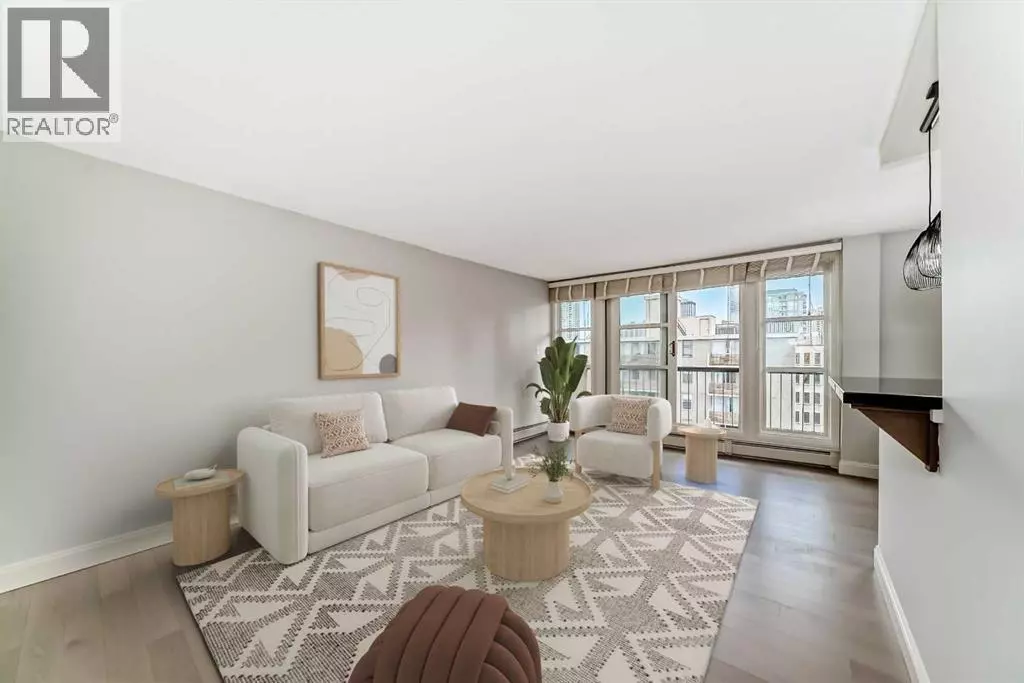HOW MUCH WOULD YOU LIKE TO OFFER FOR THIS PROPERTY?

903, 733 14 Avenue SW Calgary, AB T2R0N3
2 Beds
1 Bath
817 SqFt
UPDATED:
Key Details
Property Type Condo
Sub Type Condominium/Strata
Listing Status Active
Purchase Type For Sale
Square Footage 817 sqft
Price per Sqft $354
Subdivision Beltline
MLS® Listing ID A2237660
Bedrooms 2
Condo Fees $734/mo
Year Built 1967
Property Sub-Type Condominium/Strata
Source Calgary Real Estate Board
Property Description
Location
Province AB
Rooms
Kitchen 1.0
Extra Room 1 Main level 18.58 Ft x 11.08 Ft Living room
Extra Room 2 Main level 7.33 Ft x 6.67 Ft Dining room
Extra Room 3 Main level 9.17 Ft x 7.92 Ft Kitchen
Extra Room 4 Main level 6.25 Ft x 3.50 Ft Other
Extra Room 5 Main level 3.08 Ft x 2.25 Ft Laundry room
Extra Room 6 Main level 9.58 Ft x 5.25 Ft 4pc Bathroom
Interior
Heating Baseboard heaters,
Cooling None
Flooring Carpeted, Ceramic Tile, Hardwood, Other
Exterior
Parking Features No
Community Features Pets Allowed, Pets Allowed With Restrictions
View Y/N No
Total Parking Spaces 1
Private Pool No
Building
Story 16
Others
Ownership Condominium/Strata
Virtual Tour https://www.jaciulch.com/index.php?showagent=1#rslt






