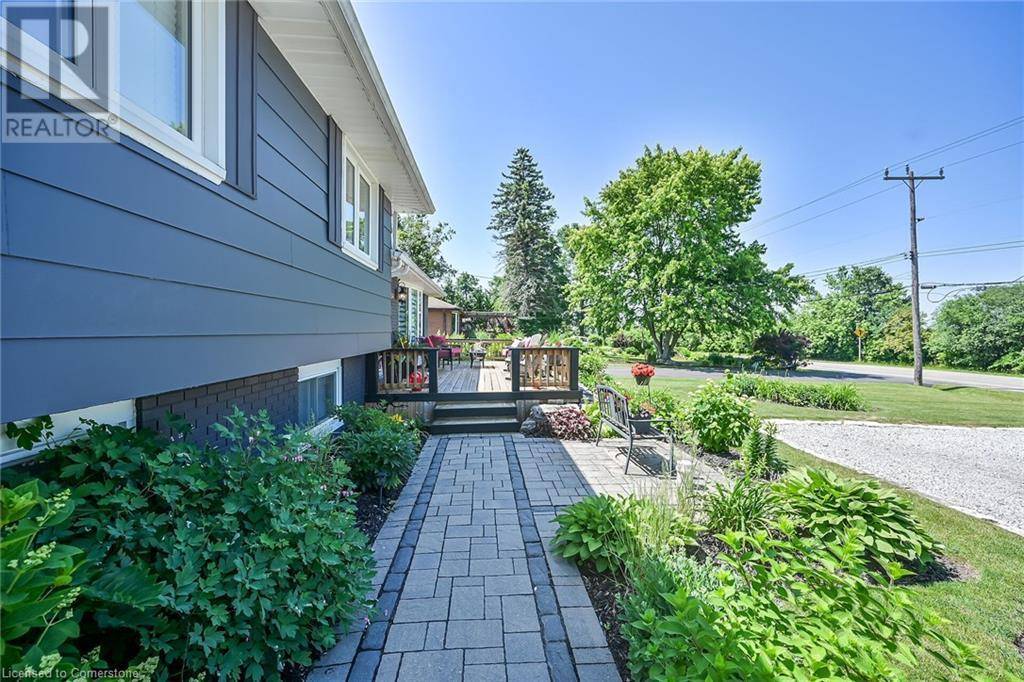HOW MUCH WOULD YOU LIKE TO OFFER FOR THIS PROPERTY?
4351 GLANCASTER Road Mount Hope, ON L0R1W0
4 Beds
2 Baths
1,103 SqFt
UPDATED:
Key Details
Property Type Single Family Home
Sub Type Freehold
Listing Status Active
Purchase Type For Sale
Square Footage 1,103 sqft
Price per Sqft $883
Subdivision 530 - Rural Glanbrook
MLS® Listing ID 40743163
Bedrooms 4
Year Built 1968
Lot Size 0.340 Acres
Acres 0.34
Property Sub-Type Freehold
Source Cornerstone - Hamilton-Burlington
Property Description
Location
Province ON
Rooms
Kitchen 2.0
Extra Room 1 Second level 11'6'' x 6'10'' Foyer
Extra Room 2 Second level 3'0'' x 4'0'' Laundry room
Extra Room 3 Second level 6'7'' x 7'5'' 4pc Bathroom
Extra Room 4 Second level 9'0'' x 9'2'' Bedroom
Extra Room 5 Second level 10'5'' x 13'0'' Primary Bedroom
Extra Room 6 Second level 8'9'' x 12'6'' Bedroom
Interior
Heating Forced air, Heat Pump,
Cooling Central air conditioning, Ductless
Exterior
Parking Features Yes
Community Features Quiet Area, School Bus
View Y/N No
Total Parking Spaces 9
Private Pool No
Building
Sewer Septic System
Others
Ownership Freehold
Virtual Tour https://www.myvisuallistings.com/vt/357421






