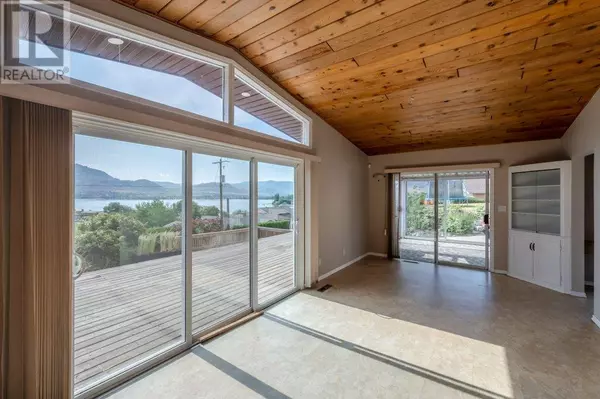HOW MUCH WOULD YOU LIKE TO OFFER FOR THIS PROPERTY?

6602 NIGHTHAWK Drive Osoyoos, BC V0H1V1
4 Beds
3 Baths
2,056 SqFt
UPDATED:
Key Details
Property Type Single Family Home
Sub Type Freehold
Listing Status Active
Purchase Type For Sale
Square Footage 2,056 sqft
Price per Sqft $364
Subdivision Osoyoos
MLS® Listing ID 10352251
Style Ranch
Bedrooms 4
Year Built 1973
Lot Size 9,583 Sqft
Acres 0.22
Property Sub-Type Freehold
Source Association of Interior REALTORS®
Property Description
Location
Province BC
Rooms
Kitchen 1.0
Extra Room 1 Basement 5'10'' x 13'4'' Laundry room
Extra Room 2 Basement 11'5'' x 11' Bedroom
Extra Room 3 Basement 7'1'' x 9'10'' 3pc Bathroom
Extra Room 4 Main level 13'10'' x 14'3'' Primary Bedroom
Extra Room 5 Main level 12'11'' x 24'9'' Living room
Extra Room 6 Main level 13'7'' x 13'9'' Kitchen
Interior
Heating Forced air, See remarks
Cooling Central air conditioning
Exterior
Parking Features Yes
Garage Spaces 1.0
Garage Description 1
View Y/N Yes
View City view, Lake view, Mountain view, Valley view, View of water, View (panoramic)
Roof Type Unknown
Total Parking Spaces 3
Private Pool No
Building
Lot Description Landscaped
Story 1
Sewer Municipal sewage system
Architectural Style Ranch
Others
Ownership Freehold
Virtual Tour https://unbranded.youriguide.com/6602_nighthawk_dr_osoyoos_bc/






