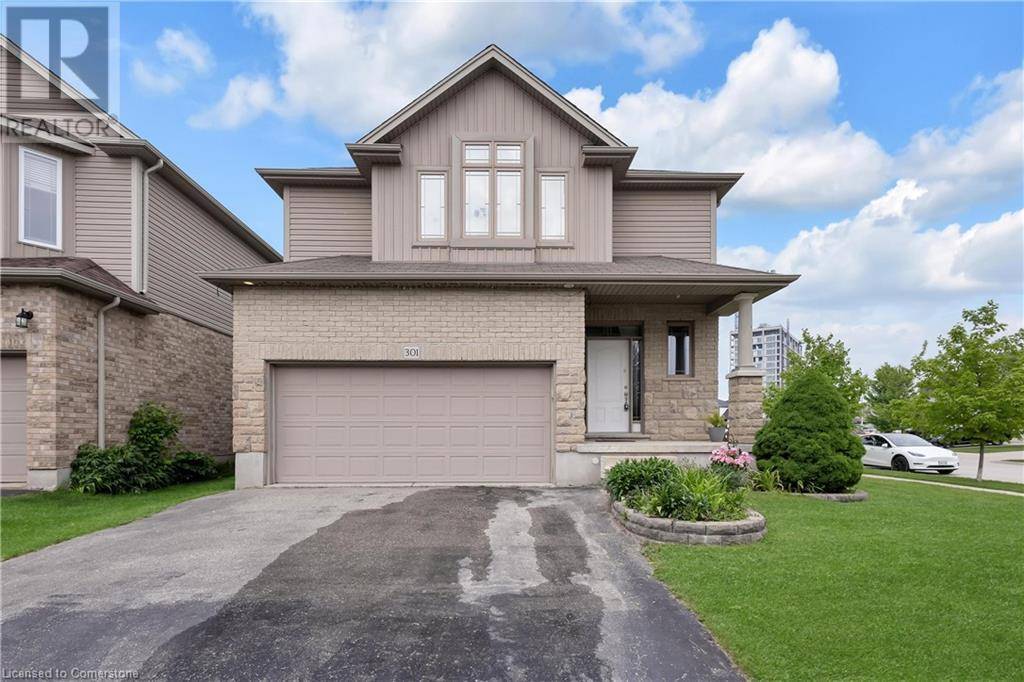HOW MUCH WOULD YOU LIKE TO OFFER FOR THIS PROPERTY?
301 WESTPARK Crescent Waterloo, ON N2T0A4
3 Beds
4 Baths
3,062 SqFt
OPEN HOUSE
Sat Jun 14, 2:00pm - 4:00pm
Sun Jun 15, 2:00pm - 4:00pm
UPDATED:
Key Details
Property Type Single Family Home
Sub Type Freehold
Listing Status Active
Purchase Type For Sale
Square Footage 3,062 sqft
Price per Sqft $260
Subdivision 439 - Westvale
MLS® Listing ID 40738683
Style 2 Level
Bedrooms 3
Half Baths 1
Year Built 2010
Property Sub-Type Freehold
Source Cornerstone - Mississauga
Property Description
Location
Province ON
Rooms
Kitchen 1.0
Extra Room 1 Second level 13'10'' x 13'7'' Primary Bedroom
Extra Room 2 Second level 11'3'' x 10'11'' Full bathroom
Extra Room 3 Second level 11'11'' x 5'7'' 3pc Bathroom
Extra Room 4 Second level 11'3'' x 12'0'' Bedroom
Extra Room 5 Second level 11'11'' x 11'10'' Bedroom
Extra Room 6 Basement 8'0'' x 5'8'' 3pc Bathroom
Interior
Heating Forced air,
Cooling Central air conditioning
Fireplaces Number 1
Exterior
Parking Features Yes
View Y/N No
Total Parking Spaces 4
Private Pool No
Building
Story 2
Sewer Municipal sewage system
Architectural Style 2 Level
Others
Ownership Freehold
Virtual Tour https://my.matterport.com/show/?m=Rdb1xdnVPTD&play=1






