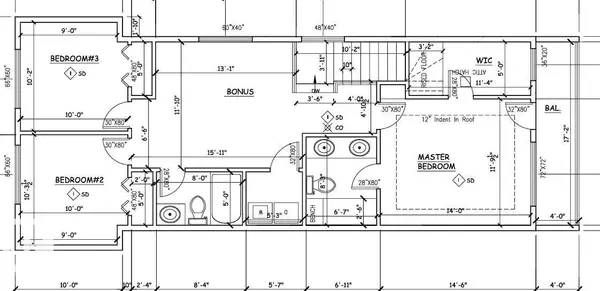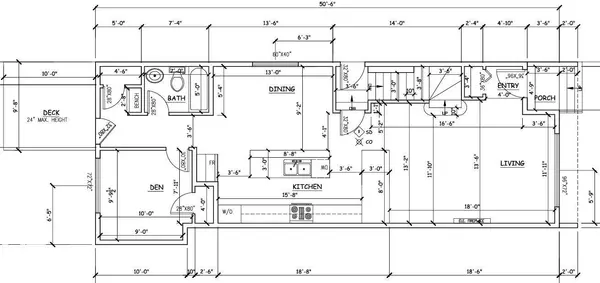HOW MUCH WOULD YOU LIKE TO OFFER FOR THIS PROPERTY?

10919 79 AV NW Edmonton, AB T6G0P1
6 Beds
4 Baths
1,828 SqFt
UPDATED:
Key Details
Property Type Single Family Home
Sub Type Freehold
Listing Status Active
Purchase Type For Sale
Square Footage 1,828 sqft
Price per Sqft $519
Subdivision Garneau
MLS® Listing ID E4440033
Bedrooms 6
Year Built 2025
Lot Size 3,464 Sqft
Acres 0.0795284
Property Sub-Type Freehold
Source REALTORS® Association of Edmonton
Property Description
Location
Province AB
Rooms
Kitchen 1.0
Extra Room 1 Basement Measurements not available Bedroom 5
Extra Room 2 Basement Measurements not available Bedroom 6
Extra Room 3 Main level 3.64 m X 4.67 m Living room
Extra Room 4 Main level 2.58 m X 6.48 m Kitchen
Extra Room 5 Main level 2.99 m X 3.12 m Bedroom 4
Extra Room 6 Main level 2.43 m X 3.93 m Breakfast
Interior
Heating Forced air
Fireplaces Type Unknown
Exterior
Parking Features Yes
View Y/N No
Private Pool No
Building
Story 2
Others
Ownership Freehold






