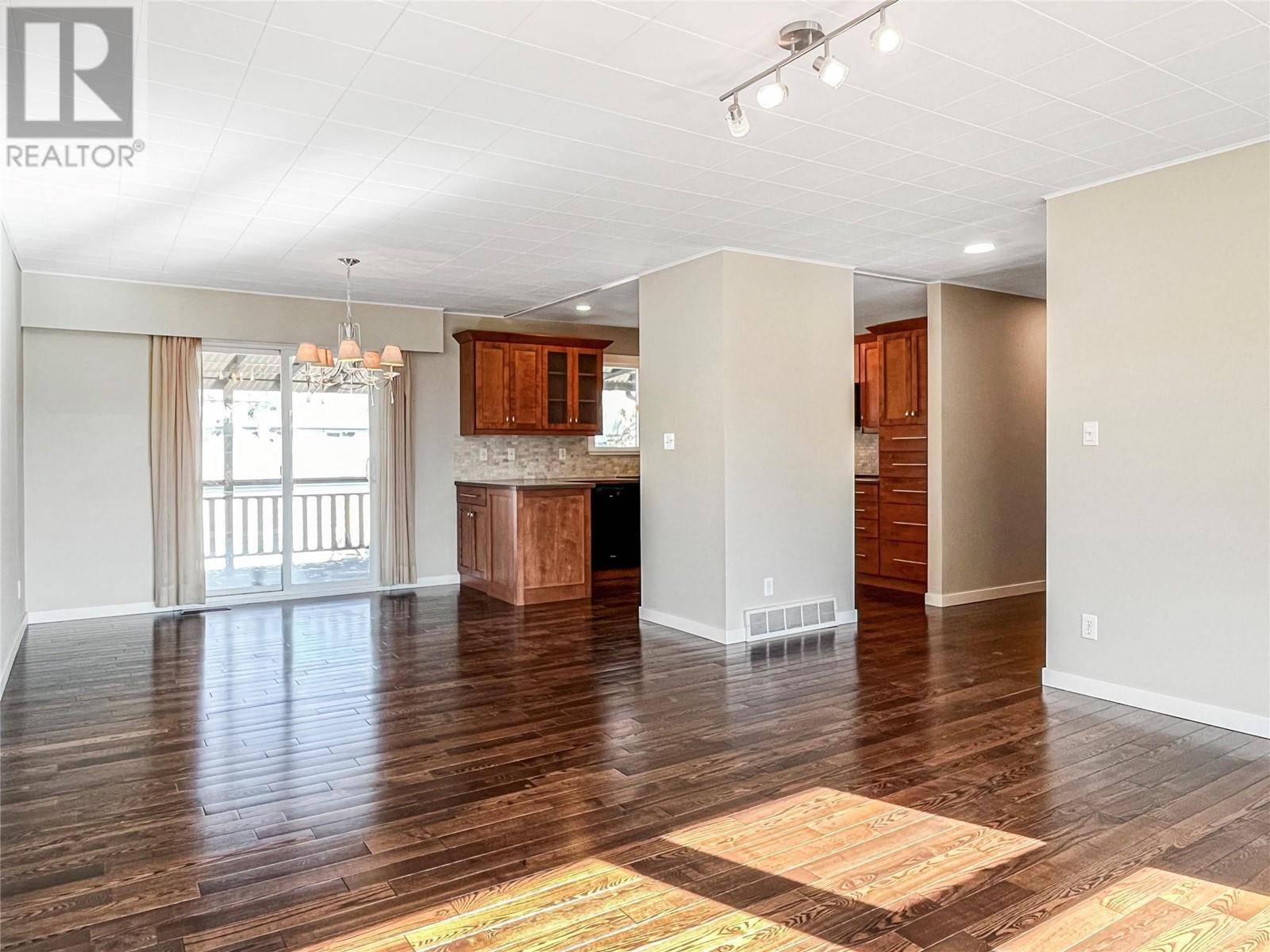HOW MUCH WOULD YOU LIKE TO OFFER FOR THIS PROPERTY?
38 Willow Crescent Osoyoos, BC V0H1V3
4 Beds
3 Baths
2,272 SqFt
UPDATED:
Key Details
Property Type Single Family Home
Sub Type Freehold
Listing Status Active
Purchase Type For Sale
Square Footage 2,272 sqft
Price per Sqft $330
Subdivision Osoyoos
MLS® Listing ID 10335890
Bedrooms 4
Half Baths 1
Year Built 1973
Lot Size 8,276 Sqft
Acres 0.19
Property Sub-Type Freehold
Source Association of Interior REALTORS®
Property Description
Location
Province BC
Zoning Unknown
Rooms
Kitchen 1.0
Extra Room 1 Lower level 10'10'' x 6'9'' Storage
Extra Room 2 Lower level 9'4'' x 5'3'' Pantry
Extra Room 3 Lower level 11'1'' x 11'0'' Bedroom
Extra Room 4 Lower level 14'11'' x 10'9'' Office
Extra Room 5 Lower level 7'6'' x 5'7'' 3pc Bathroom
Extra Room 6 Lower level 11'5'' x 11'0'' Office
Interior
Heating Forced air, See remarks
Cooling Central air conditioning
Exterior
Parking Features Yes
Garage Spaces 1.0
Garage Description 1
View Y/N No
Roof Type Unknown
Total Parking Spaces 1
Private Pool No
Building
Story 2
Sewer Municipal sewage system
Others
Ownership Freehold
Virtual Tour https://youtu.be/tRlcuNZEFiA






